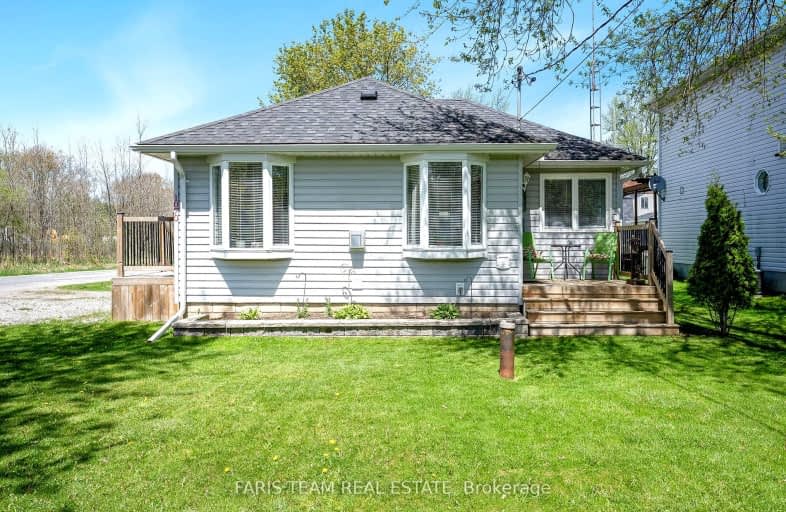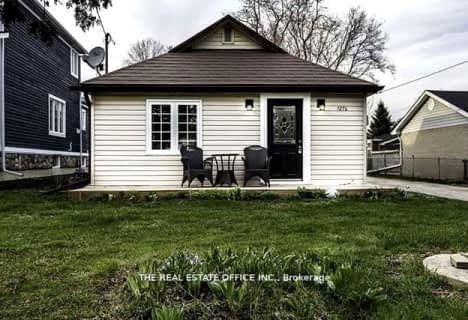Sold on Jul 17, 2024
Note: Property is not currently for sale or for rent.

-
Type: Detached
-
Style: Bungalow
-
Lot Size: 39.27 x 135.92 Feet
-
Age: 51-99 years
-
Taxes: $2,639 per year
-
Days on Site: 9 Days
-
Added: Jul 08, 2024 (1 week on market)
-
Updated:
-
Last Checked: 3 months ago
-
MLS®#: N9017332
-
Listed By: Faris team real estate
Top 5 Reasons You Will Love This Home: 1) Bright and spacious three-bedroom detached home steps to a private beach, docks, and park in a quiet family neighbourhood 2) Well-maintained and showing pride of ownership throughout the home, featuring newer front windows, laminate flooring, and three walkouts leading to the large wooden deck within the partially fenced yard 3) Spacious kitchen with plenty of cupboard space, a reverse osmosis system, and an eat-in dining area alongside a primary bedroom with a large walk-in closet 4) Large 12'x20' shop at the rear of the yard with hydro and a wood stove with the included garden shed/ice hut 5) Access to private Bayview Beach Club, complete with a shared dock and park, with a low $300 annual fee to join Bayview Beach Resident's Association. Age 76. Visit our website for more detailed information.
Property Details
Facts for 1070 Wood Street, Innisfil
Status
Days on Market: 9
Last Status: Sold
Sold Date: Jul 17, 2024
Closed Date: Aug 16, 2024
Expiry Date: Sep 10, 2024
Sold Price: $649,500
Unavailable Date: Jul 17, 2024
Input Date: Jul 08, 2024
Property
Status: Sale
Property Type: Detached
Style: Bungalow
Age: 51-99
Area: Innisfil
Community: Churchill
Availability Date: Flexible
Inside
Bedrooms: 3
Bathrooms: 1
Kitchens: 1
Rooms: 7
Den/Family Room: No
Air Conditioning: Window Unit
Fireplace: Yes
Washrooms: 1
Building
Basement: Crawl Space
Basement 2: Unfinished
Heat Type: Forced Air
Heat Source: Electric
Exterior: Vinyl Siding
Water Supply Type: Drilled Well
Water Supply: Well
Special Designation: Unknown
Other Structures: Garden Shed
Parking
Garage Type: None
Covered Parking Spaces: 3
Total Parking Spaces: 3
Fees
Tax Year: 2024
Tax Legal Description: PT LT 42 PL 783 INNISFIL AS IN RO641777 ; INNISFIL
Taxes: $2,639
Highlights
Feature: Beach
Feature: Lake/Pond
Feature: Park
Land
Cross Street: Dempsey St/Wood St
Municipality District: Innisfil
Fronting On: North
Parcel Number: 580530132
Pool: None
Sewer: Septic
Lot Depth: 135.92 Feet
Lot Frontage: 39.27 Feet
Lot Irregularities: x Irreg.
Acres: < .50
Zoning: Residential
Water Features: Boat Launch
Water Features: Dock
Additional Media
- Virtual Tour: https://youtu.be/y3dSKYIhFHA
Rooms
Room details for 1070 Wood Street, Innisfil
| Type | Dimensions | Description |
|---|---|---|
| Kitchen Main | 2.33 x 3.46 | Laminate, Stainless Steel Appl, Backsplash |
| Dining Main | 2.21 x 2.53 | Laminate, Open Concept, Window |
| Living Main | 3.62 x 5.69 | Laminate, Gas Fireplace, W/O To Deck |
| Prim Bdrm Main | 2.89 x 4.00 | Laminate, W/I Closet, Ceiling Fan |
| Br Main | 2.43 x 3.45 | Laminate, Window |
| Br Main | 2.30 x 2.76 | Laminate, Window |
| Mudroom Main | 2.29 x 3.03 | Laminate, Closet, Skylight |

| XXXXXXXX | XXX XX, XXXX |
XXXX XXX XXXX |
$XXX,XXX |
| XXX XX, XXXX |
XXXXXX XXX XXXX |
$XXX,XXX | |
| XXXXXXXX | XXX XX, XXXX |
XXXXXXX XXX XXXX |
|
| XXX XX, XXXX |
XXXXXX XXX XXXX |
$XXX,XXX | |
| XXXXXXXX | XXX XX, XXXX |
XXXXXXX XXX XXXX |
|
| XXX XX, XXXX |
XXXXXX XXX XXXX |
$XXX,XXX | |
| XXXXXXXX | XXX XX, XXXX |
XXXX XXX XXXX |
$XXX,XXX |
| XXX XX, XXXX |
XXXXXX XXX XXXX |
$XXX,XXX | |
| XXXXXXXX | XXX XX, XXXX |
XXXXXXXX XXX XXXX |
|
| XXX XX, XXXX |
XXXXXX XXX XXXX |
$XXX,XXX | |
| XXXXXXXX | XXX XX, XXXX |
XXXXXXXX XXX XXXX |
|
| XXX XX, XXXX |
XXXXXX XXX XXXX |
$XXX,XXX | |
| XXXXXXXX | XXX XX, XXXX |
XXXX XXX XXXX |
$XXX,XXX |
| XXX XX, XXXX |
XXXXXX XXX XXXX |
$XXX,XXX | |
| XXXXXXXX | XXX XX, XXXX |
XXXXXXX XXX XXXX |
|
| XXX XX, XXXX |
XXXXXX XXX XXXX |
$XXX,XXX | |
| XXXXXXXX | XXX XX, XXXX |
XXXXXXX XXX XXXX |
|
| XXX XX, XXXX |
XXXXXX XXX XXXX |
$XXX,XXX | |
| XXXXXXXX | XXX XX, XXXX |
XXXXXXX XXX XXXX |
|
| XXX XX, XXXX |
XXXXXX XXX XXXX |
$XXX,XXX | |
| XXXXXXXX | XXX XX, XXXX |
XXXXXXX XXX XXXX |
|
| XXX XX, XXXX |
XXXXXX XXX XXXX |
$XXX,XXX | |
| XXXXXXXX | XXX XX, XXXX |
XXXXXXX XXX XXXX |
|
| XXX XX, XXXX |
XXXXXX XXX XXXX |
$XXX,XXX | |
| XXXXXXXX | XXX XX, XXXX |
XXXXXXX XXX XXXX |
|
| XXX XX, XXXX |
XXXXXX XXX XXXX |
$XXX,XXX | |
| XXXXXXXX | XXX XX, XXXX |
XXXX XXX XXXX |
$XXX,XXX |
| XXX XX, XXXX |
XXXXXX XXX XXXX |
$XXX,XXX |
| XXXXXXXX XXXX | XXX XX, XXXX | $649,500 XXX XXXX |
| XXXXXXXX XXXXXX | XXX XX, XXXX | $659,900 XXX XXXX |
| XXXXXXXX XXXXXXX | XXX XX, XXXX | XXX XXXX |
| XXXXXXXX XXXXXX | XXX XX, XXXX | $698,000 XXX XXXX |
| XXXXXXXX XXXXXXX | XXX XX, XXXX | XXX XXXX |
| XXXXXXXX XXXXXX | XXX XX, XXXX | $419,000 XXX XXXX |
| XXXXXXXX XXXX | XXX XX, XXXX | $395,000 XXX XXXX |
| XXXXXXXX XXXXXX | XXX XX, XXXX | $399,000 XXX XXXX |
| XXXXXXXX XXXXXXXX | XXX XX, XXXX | XXX XXXX |
| XXXXXXXX XXXXXX | XXX XX, XXXX | $419,999 XXX XXXX |
| XXXXXXXX XXXXXXXX | XXX XX, XXXX | XXX XXXX |
| XXXXXXXX XXXXXX | XXX XX, XXXX | $419,999 XXX XXXX |
| XXXXXXXX XXXX | XXX XX, XXXX | $395,000 XXX XXXX |
| XXXXXXXX XXXXXX | XXX XX, XXXX | $399,000 XXX XXXX |
| XXXXXXXX XXXXXXX | XXX XX, XXXX | XXX XXXX |
| XXXXXXXX XXXXXX | XXX XX, XXXX | $419,000 XXX XXXX |
| XXXXXXXX XXXXXXX | XXX XX, XXXX | XXX XXXX |
| XXXXXXXX XXXXXX | XXX XX, XXXX | $419,999 XXX XXXX |
| XXXXXXXX XXXXXXX | XXX XX, XXXX | XXX XXXX |
| XXXXXXXX XXXXXX | XXX XX, XXXX | $429,900 XXX XXXX |
| XXXXXXXX XXXXXXX | XXX XX, XXXX | XXX XXXX |
| XXXXXXXX XXXXXX | XXX XX, XXXX | $439,500 XXX XXXX |
| XXXXXXXX XXXXXXX | XXX XX, XXXX | XXX XXXX |
| XXXXXXXX XXXXXX | XXX XX, XXXX | $474,999 XXX XXXX |
| XXXXXXXX XXXXXXX | XXX XX, XXXX | XXX XXXX |
| XXXXXXXX XXXXXX | XXX XX, XXXX | $499,999 XXX XXXX |
| XXXXXXXX XXXX | XXX XX, XXXX | $360,000 XXX XXXX |
| XXXXXXXX XXXXXX | XXX XX, XXXX | $299,900 XXX XXXX |
Car-Dependent
- Almost all errands require a car.
Somewhat Bikeable
- Most errands require a car.

Lake Simcoe Public School
Elementary: PublicSt Thomas Aquinas Catholic Elementary School
Elementary: CatholicKillarney Beach Public School
Elementary: PublicKeswick Public School
Elementary: PublicLakeside Public School
Elementary: PublicSt Francis of Assisi Elementary School
Elementary: CatholicBradford Campus
Secondary: PublicOur Lady of the Lake Catholic College High School
Secondary: CatholicHoly Trinity High School
Secondary: CatholicKeswick High School
Secondary: PublicBradford District High School
Secondary: PublicNantyr Shores Secondary School
Secondary: Public-
Bayview Park
Bayview Ave (btw Bayview & Lowndes), Keswick ON 5.28km -
North Gwillimbury Park
6.66km -
Vista Park
7.18km
-
CIBC
24 the Queensway S, Keswick ON L4P 1Y9 4.98km -
RBC Royal Bank
23564 Woodbine Ave, Keswick ON L4P 0E2 7.28km -
TD Canada Trust Branch and ATM
23532 Woodbine Ave, Keswick ON L4P 0E2 7.36km
- 1 bath
- 4 bed
- 700 sqft
1274 Killarney Beach Road, Innisfil, Ontario • L0L 1W0 • Lefroy
- 2 bath
- 3 bed
- 700 sqft



