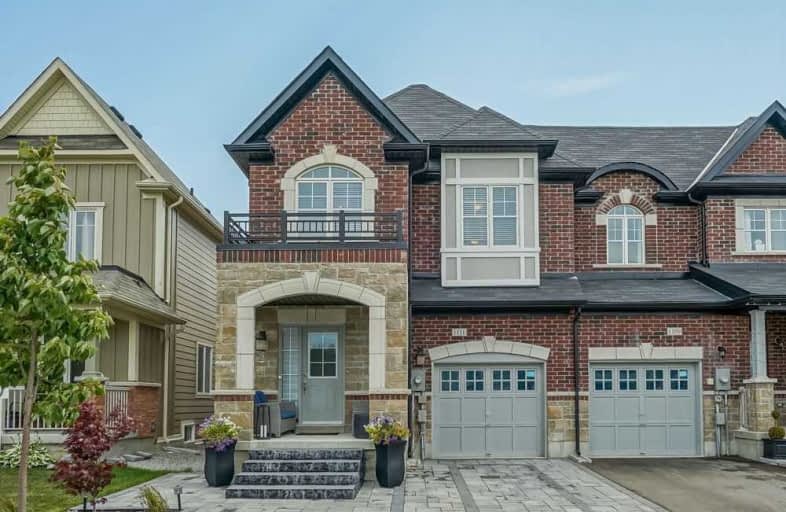Sold on Sep 20, 2019
Note: Property is not currently for sale or for rent.

-
Type: Att/Row/Twnhouse
-
Style: 2-Storey
-
Size: 1500 sqft
-
Lot Size: 26.25 x 98.43 Feet
-
Age: 0-5 years
-
Taxes: $3,389 per year
-
Days on Site: 51 Days
-
Added: Sep 21, 2019 (1 month on market)
-
Updated:
-
Last Checked: 3 months ago
-
MLS®#: N4533299
-
Listed By: Royal lepage citizen realty, brokerage
Welcome Home To 1111 Stantin St! This Beautiful 4 Bedroom End Unit Townhome Has It All And Is Sure To Impress. Quartz Counter Tops, Hardwood Floors Throughout, Oak Stair Case With Iron Spindles, A Partially Finished Basement Waiting For Your Finishing Touches, Interlock Driveway....The List Goes On. This Home Offers 1925 Sqft, 4 Generous Bedrooms, 2.5 Bath, And Is Close To Parks, Schools, And Other Amenities. Don't Miss Out!
Extras
Included: Existing Electrical Light Fixtures, Window Coverings, Elect Fireplace, Wine Fridge, Garage D/O. Exc: Seller To Replace Existing Fridge, Stove, Dishwasher, And Washer/Dryer (Existing Not Included) Excl: Light Fixture In Baby Room.
Property Details
Facts for 1111 Stantin Street, Innisfil
Status
Days on Market: 51
Last Status: Sold
Sold Date: Sep 20, 2019
Closed Date: Oct 24, 2019
Expiry Date: Jan 29, 2020
Sold Price: $574,900
Unavailable Date: Sep 20, 2019
Input Date: Jul 31, 2019
Prior LSC: Sold
Property
Status: Sale
Property Type: Att/Row/Twnhouse
Style: 2-Storey
Size (sq ft): 1500
Age: 0-5
Area: Innisfil
Community: Lefroy
Availability Date: Tbd
Inside
Bedrooms: 4
Bathrooms: 3
Kitchens: 1
Rooms: 7
Den/Family Room: Yes
Air Conditioning: Central Air
Fireplace: No
Laundry Level: Lower
Central Vacuum: Y
Washrooms: 3
Building
Basement: Part Fin
Heat Type: Forced Air
Heat Source: Gas
Exterior: Brick
Exterior: Stone
Elevator: N
Water Supply: Municipal
Special Designation: Unknown
Parking
Driveway: Private
Garage Spaces: 1
Garage Type: Attached
Covered Parking Spaces: 2
Total Parking Spaces: 3
Fees
Tax Year: 2019
Tax Legal Description: Part Of Block 161, Plan 51M1014, Being Parts 13
Taxes: $3,389
Land
Cross Street: Belle Arie Beach Rd
Municipality District: Innisfil
Fronting On: North
Pool: None
Sewer: Sewers
Lot Depth: 98.43 Feet
Lot Frontage: 26.25 Feet
Acres: < .50
Additional Media
- Virtual Tour: https://youtu.be/Vs4oaApts24
Rooms
Room details for 1111 Stantin Street, Innisfil
| Type | Dimensions | Description |
|---|---|---|
| Kitchen Main | 3.53 x 2.75 | Quartz Counter, Breakfast Bar, Pot Lights |
| Dining Main | 3.54 x 2.87 | Hardwood Floor, Walk-Out, Pot Lights |
| Great Rm Main | 5.60 x 4.10 | Hardwood Floor, Pot Lights |
| Master 2nd | 5.97 x 3.66 | Hardwood Floor, W/I Closet, Ensuite Bath |
| 2nd Br 2nd | 3.66 x 3.35 | Hardwood Floor, Semi Ensuite |
| 3rd Br 2nd | 3.41 x 2.87 | Hardwood Floor |
| 4th Br 2nd | 3.17 x 2.74 | Hardwood Floor |

| XXXXXXXX | XXX XX, XXXX |
XXXX XXX XXXX |
$XXX,XXX |
| XXX XX, XXXX |
XXXXXX XXX XXXX |
$XXX,XXX |
| XXXXXXXX XXXX | XXX XX, XXXX | $574,900 XXX XXXX |
| XXXXXXXX XXXXXX | XXX XX, XXXX | $574,900 XXX XXXX |

Lake Simcoe Public School
Elementary: PublicInnisfil Central Public School
Elementary: PublicKillarney Beach Public School
Elementary: PublicSt Francis of Assisi Elementary School
Elementary: CatholicHoly Cross Catholic School
Elementary: CatholicAlcona Glen Elementary School
Elementary: PublicBradford Campus
Secondary: PublicOur Lady of the Lake Catholic College High School
Secondary: CatholicKeswick High School
Secondary: PublicSt Peter's Secondary School
Secondary: CatholicNantyr Shores Secondary School
Secondary: PublicInnisdale Secondary School
Secondary: Public
