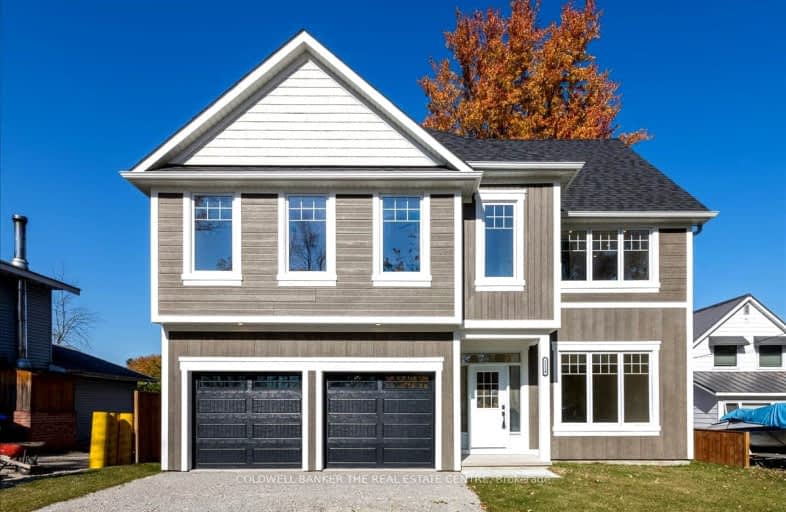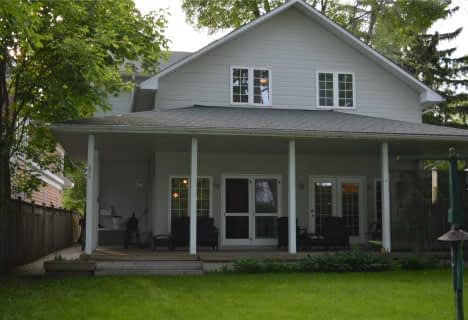Car-Dependent
- Almost all errands require a car.
Somewhat Bikeable
- Most errands require a car.

Lake Simcoe Public School
Elementary: PublicInnisfil Central Public School
Elementary: PublicKillarney Beach Public School
Elementary: PublicSt Francis of Assisi Elementary School
Elementary: CatholicHoly Cross Catholic School
Elementary: CatholicAlcona Glen Elementary School
Elementary: PublicBradford Campus
Secondary: PublicOur Lady of the Lake Catholic College High School
Secondary: CatholicKeswick High School
Secondary: PublicBradford District High School
Secondary: PublicSt Peter's Secondary School
Secondary: CatholicNantyr Shores Secondary School
Secondary: Public-
Huron Court Park
Innisfil ON 5.8km -
Innisfil Beach Park
676 Innisfil Beach Rd, Innisfil ON 6.39km -
Claredon Beach Park
Georgina ON L4P 1N1 6.81km
-
TD Canada Trust Branch and ATM
1054 Innisfil Beach Rd, Innisfil ON L9S 4T9 5.67km -
TD Canada Trust Branch and ATM
23532 Woodbine Ave, Keswick ON L4P 0E2 9.28km -
Peoples Credit Union
8034 Yonge St, Innisfil ON L9S 1L6 9.7km




