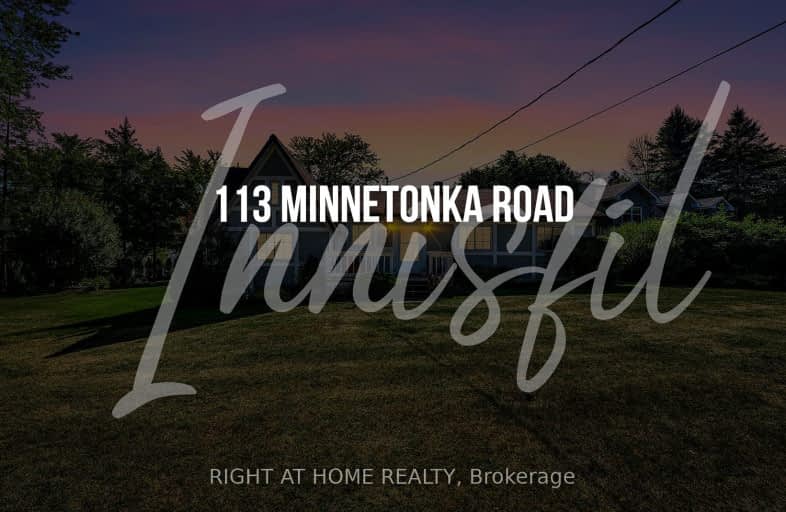
Shanty Bay Public School
Elementary: PublicGuthrie Public School
Elementary: PublicHoly Cross Catholic School
Elementary: CatholicHyde Park Public School
Elementary: PublicGoodfellow Public School
Elementary: PublicAlcona Glen Elementary School
Elementary: PublicSt Joseph's Separate School
Secondary: CatholicBarrie North Collegiate Institute
Secondary: PublicSt Peter's Secondary School
Secondary: CatholicNantyr Shores Secondary School
Secondary: PublicEastview Secondary School
Secondary: PublicInnisdale Secondary School
Secondary: Public-
The Queensway Park
Barrie ON 7.84km -
Warrington Park
Innisfil ON 7.86km -
Innisfil Beach Park
676 Innisfil Beach Rd, Innisfil ON 8km
-
RBC Royal Bank
902 Lockhart Rd, Innisfil ON L9S 4V2 5.03km -
Pace Credit Union
1040 Innisfil Beach Rd, Innisfil ON L9S 2M5 9.01km -
TD Canada Trust Branch and ATM
1054 Innisfil Beach Rd, Innisfil ON L9S 4T9 9.04km
- 5 bath
- 4 bed
- 5000 sqft
855 Shoreview Drive, Innisfil, Ontario • L9S 5A7 • Rural Innisfil
- 6 bath
- 4 bed
- 3000 sqft
3934 Richview Road, Innisfil, Ontario • L9S 2L7 • Rural Innisfil






