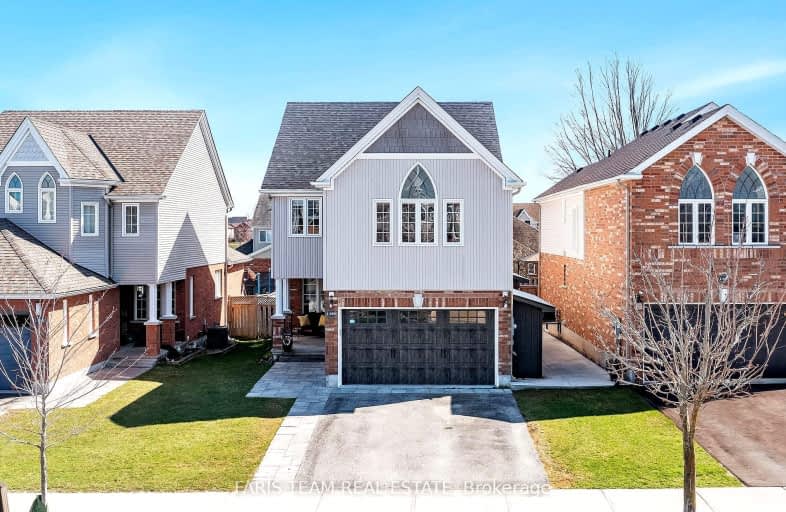
Video Tour
Car-Dependent
- Almost all errands require a car.
16
/100
Somewhat Bikeable
- Most errands require a car.
26
/100

Lake Simcoe Public School
Elementary: Public
0.16 km
Killarney Beach Public School
Elementary: Public
4.63 km
St Francis of Assisi Elementary School
Elementary: Catholic
0.65 km
Holy Cross Catholic School
Elementary: Catholic
2.77 km
Goodfellow Public School
Elementary: Public
3.36 km
Alcona Glen Elementary School
Elementary: Public
1.63 km
Our Lady of the Lake Catholic College High School
Secondary: Catholic
12.16 km
Keswick High School
Secondary: Public
11.48 km
St Peter's Secondary School
Secondary: Catholic
9.16 km
Nantyr Shores Secondary School
Secondary: Public
0.73 km
Eastview Secondary School
Secondary: Public
14.55 km
Innisdale Secondary School
Secondary: Public
12.29 km
-
Innisfil Beach Park
676 Innisfil Beach Rd, Innisfil ON 3.07km -
North Gwillimbury Park
5.67km -
The Park
Madelaine Dr, Barrie ON 9.15km
-
Pace Credit Union
1040 Innisfil Beach Rd, Innisfil ON L9S 2M5 1.77km -
TD Bank Financial Group
945 Innisfil Beach Rd, Innisfil ON L9S 1V3 1.89km -
RBC Royal Bank
1501 Innisfil Beach Rd, Innisfil ON L9S 4B2 1.94km













