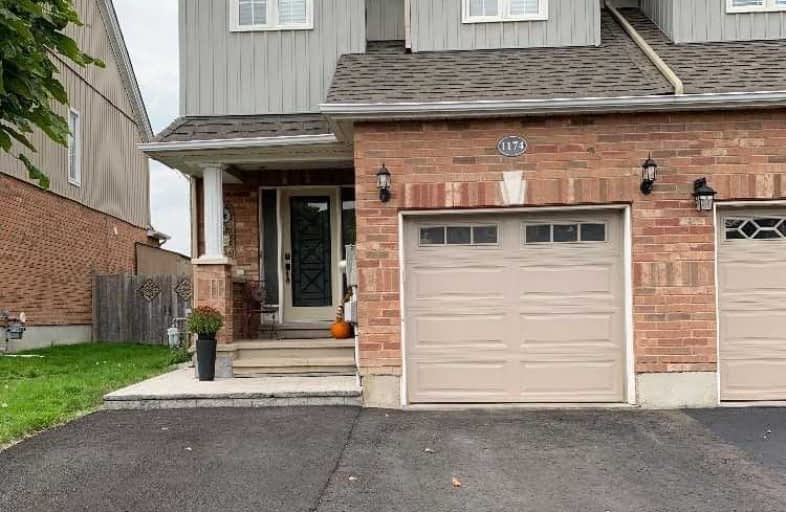Sold on Sep 26, 2020
Note: Property is not currently for sale or for rent.

-
Type: Att/Row/Twnhouse
-
Style: 2-Storey
-
Size: 1500 sqft
-
Lot Size: 26.28 x 115.93 Feet
-
Age: 16-30 years
-
Taxes: $3,157 per year
-
Days on Site: 1 Days
-
Added: Sep 25, 2020 (1 day on market)
-
Updated:
-
Last Checked: 2 months ago
-
MLS®#: N4927934
-
Listed By: Ipro realty ltd, brokerage
Beautiful 1600 Sq.Ft End Unit Towhome !! Great Family Neighbourhood ! Don't Miss Out On This Beauty ! Close To Schools And All Amenities, Minutes To The Beach. 3 Car Parking !! Entrance From Garage. 2 Minute Drive To Lake !
Extras
W&D, New A/C 2019, New Roof/2020, New Garage & Front Door,Gdo W/Keypad, Google Nest Door Bell Camera, All Elf's, All Window Coverings, Stainless Steel Appl's, New Dishwasher, R/I Cvac, Fenced Yard -No One Behind You !
Property Details
Facts for 1174 Booth Avenue, Innisfil
Status
Days on Market: 1
Last Status: Sold
Sold Date: Sep 26, 2020
Closed Date: Oct 30, 2020
Expiry Date: Nov 30, 2020
Sold Price: $485,000
Unavailable Date: Sep 26, 2020
Input Date: Sep 25, 2020
Prior LSC: Listing with no contract changes
Property
Status: Sale
Property Type: Att/Row/Twnhouse
Style: 2-Storey
Size (sq ft): 1500
Age: 16-30
Area: Innisfil
Community: Alcona
Availability Date: Tba
Inside
Bedrooms: 3
Bathrooms: 4
Kitchens: 1
Rooms: 10
Den/Family Room: No
Air Conditioning: Central Air
Fireplace: Yes
Washrooms: 4
Building
Basement: Finished
Heat Type: Forced Air
Heat Source: Gas
Exterior: Alum Siding
Exterior: Brick Front
Water Supply: Municipal
Special Designation: Unknown
Parking
Driveway: Mutual
Garage Spaces: 1
Garage Type: Attached
Covered Parking Spaces: 2
Total Parking Spaces: 3
Fees
Tax Year: 2020
Tax Legal Description: Prt Blk 88,Pl51M712 Pt1&2,Easemt Over Pt 251R31818
Taxes: $3,157
Land
Cross Street: 7th Line And Webster
Municipality District: Innisfil
Fronting On: North
Pool: None
Sewer: Sewers
Lot Depth: 115.93 Feet
Lot Frontage: 26.28 Feet
Rooms
Room details for 1174 Booth Avenue, Innisfil
| Type | Dimensions | Description |
|---|---|---|
| Living Main | 2.62 x 5.54 | Open Concept, Hardwood Floor |
| Kitchen Main | 2.64 x 5.94 | Eat-In Kitchen, W/O To Yard |
| Foyer Main | 2.49 x 4.27 | |
| Master 2nd | 4.24 x 4.50 | Ensuite Bath, W/I Closet |
| 2nd Br 2nd | 2.92 x 4.14 | |
| 3rd Br 3rd | 2.85 x 4.72 | |
| Family Bsmt | 5.72 x 4.95 | 2 Pc Bath, Gas Fireplace |
| XXXXXXXX | XXX XX, XXXX |
XXXX XXX XXXX |
$XXX,XXX |
| XXX XX, XXXX |
XXXXXX XXX XXXX |
$XXX,XXX | |
| XXXXXXXX | XXX XX, XXXX |
XXXX XXX XXXX |
$XXX,XXX |
| XXX XX, XXXX |
XXXXXX XXX XXXX |
$XXX,XXX |
| XXXXXXXX XXXX | XXX XX, XXXX | $485,000 XXX XXXX |
| XXXXXXXX XXXXXX | XXX XX, XXXX | $478,000 XXX XXXX |
| XXXXXXXX XXXX | XXX XX, XXXX | $319,200 XXX XXXX |
| XXXXXXXX XXXXXX | XXX XX, XXXX | $322,900 XXX XXXX |

Lake Simcoe Public School
Elementary: PublicKillarney Beach Public School
Elementary: PublicSt Francis of Assisi Elementary School
Elementary: CatholicHoly Cross Catholic School
Elementary: CatholicGoodfellow Public School
Elementary: PublicAlcona Glen Elementary School
Elementary: PublicOur Lady of the Lake Catholic College High School
Secondary: CatholicKeswick High School
Secondary: PublicSt Peter's Secondary School
Secondary: CatholicNantyr Shores Secondary School
Secondary: PublicEastview Secondary School
Secondary: PublicInnisdale Secondary School
Secondary: Public- 2 bath
- 3 bed
- 1100 sqft



