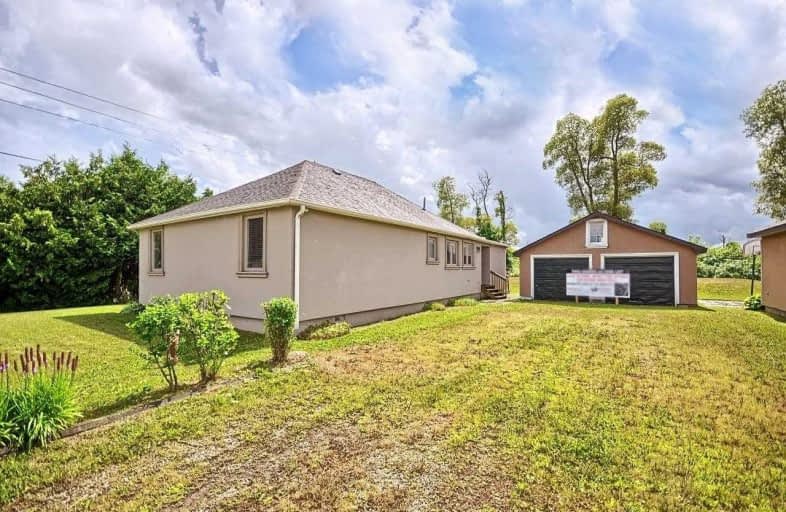
Lake Simcoe Public School
Elementary: Public
2.66 km
Killarney Beach Public School
Elementary: Public
3.08 km
St Francis of Assisi Elementary School
Elementary: Catholic
3.00 km
Holy Cross Catholic School
Elementary: Catholic
4.99 km
Goodfellow Public School
Elementary: Public
5.55 km
Alcona Glen Elementary School
Elementary: Public
4.28 km
Bradford Campus
Secondary: Public
18.11 km
Our Lady of the Lake Catholic College High School
Secondary: Catholic
9.54 km
Keswick High School
Secondary: Public
8.91 km
St Peter's Secondary School
Secondary: Catholic
11.73 km
Nantyr Shores Secondary School
Secondary: Public
3.28 km
Innisdale Secondary School
Secondary: Public
14.73 km


