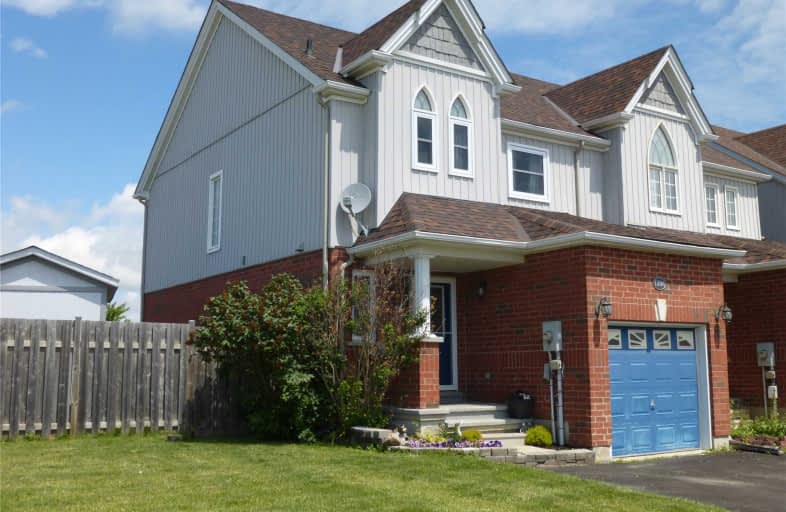Sold on Jul 16, 2019
Note: Property is not currently for sale or for rent.

-
Type: Att/Row/Twnhouse
-
Style: 2-Storey
-
Size: 1100 sqft
-
Lot Size: 44.16 x 114.83 Feet
-
Age: 6-15 years
-
Taxes: $2,799 per year
-
Days on Site: 10 Days
-
Added: Sep 07, 2019 (1 week on market)
-
Updated:
-
Last Checked: 3 months ago
-
MLS®#: N4509104
-
Listed By: Main street realty ltd., brokerage
High Demand End Unit Townhouse On Oversized Premium Corner Lot! Open Concept Main Floor Design With Walkout To Fenced Yard. Enjoy The Views From Your Beautiful Deck And Plenty Of Yard For Your Family! Custom Built Shed Provides Even More Storage And Enjoy Your Rare Double-Wide Driveway. Professionally Painted Main Level, Most Windows Replaced In 2018. Move In With Your Family To Start The School Year--Only Steps Away From Lake Simcoe Public School!
Extras
Newly Purchased Appliances (2015) Included: Maytag Fridge, Kenmore D/W, Stove And M/W. Custom Blinds On Main Level. All Elfs.
Property Details
Facts for 1206 Booth Avenue, Innisfil
Status
Days on Market: 10
Last Status: Sold
Sold Date: Jul 16, 2019
Closed Date: Aug 30, 2019
Expiry Date: Dec 20, 2019
Sold Price: $449,900
Unavailable Date: Jul 16, 2019
Input Date: Jul 06, 2019
Property
Status: Sale
Property Type: Att/Row/Twnhouse
Style: 2-Storey
Size (sq ft): 1100
Age: 6-15
Area: Innisfil
Community: Alcona
Availability Date: Flexible
Inside
Bedrooms: 3
Bathrooms: 3
Kitchens: 1
Rooms: 6
Den/Family Room: No
Air Conditioning: Central Air
Fireplace: No
Washrooms: 3
Building
Basement: Part Fin
Heat Type: Forced Air
Heat Source: Gas
Exterior: Brick
Exterior: Vinyl Siding
Water Supply: Municipal
Special Designation: Unknown
Other Structures: Garden Shed
Parking
Driveway: Pvt Double
Garage Spaces: 1
Garage Type: Attached
Covered Parking Spaces: 2
Total Parking Spaces: 3
Fees
Tax Year: 2019
Tax Legal Description: Pt Blk 90, Pl 51M712 Being Pt 16 51R32218, Innisfi
Taxes: $2,799
Highlights
Feature: Fenced Yard
Feature: Park
Feature: Rec Centre
Feature: School
Land
Cross Street: 7th Line & Webster
Municipality District: Innisfil
Fronting On: North
Pool: None
Sewer: Sewers
Lot Depth: 114.83 Feet
Lot Frontage: 44.16 Feet
Lot Irregularities: Irreg. Pie Shaped Lot
Zoning: Residential
Rooms
Room details for 1206 Booth Avenue, Innisfil
| Type | Dimensions | Description |
|---|---|---|
| Kitchen Main | 3.05 x 3.05 | Breakfast Bar, Open Concept, B/I Dishwasher |
| Great Rm Main | 3.35 x 5.18 | Hardwood Floor, Open Concept, O/Looks Backyard |
| Dining Main | 4.25 x 4.30 | Hardwood Floor, W/O To Yard |
| Master 2nd | 3.45 x 4.06 | 3 Pc Ensuite, W/I Closet, Wall Sconce Lighting |
| 2nd Br 2nd | 2.82 x 4.13 | Broadloom, Closet, Casement Windows |
| 3rd Br 2nd | 2.94 x 3.52 | Broadloom, Closet, Casement Windows |
| Rec Bsmt | - | Pot Lights, Above Grade Window, Dropped Ceiling |
| Utility Bsmt | - | Separate Rm, Combined W/Workshop, Unfinished |
| Laundry Bsmt | - | B/I Shelves, Separate Rm |
| XXXXXXXX | XXX XX, XXXX |
XXXX XXX XXXX |
$XXX,XXX |
| XXX XX, XXXX |
XXXXXX XXX XXXX |
$XXX,XXX | |
| XXXXXXXX | XXX XX, XXXX |
XXXX XXX XXXX |
$XXX,XXX |
| XXX XX, XXXX |
XXXXXX XXX XXXX |
$XXX,XXX |
| XXXXXXXX XXXX | XXX XX, XXXX | $449,900 XXX XXXX |
| XXXXXXXX XXXXXX | XXX XX, XXXX | $449,900 XXX XXXX |
| XXXXXXXX XXXX | XXX XX, XXXX | $322,900 XXX XXXX |
| XXXXXXXX XXXXXX | XXX XX, XXXX | $322,900 XXX XXXX |

Lake Simcoe Public School
Elementary: PublicKillarney Beach Public School
Elementary: PublicSt Francis of Assisi Elementary School
Elementary: CatholicHoly Cross Catholic School
Elementary: CatholicGoodfellow Public School
Elementary: PublicAlcona Glen Elementary School
Elementary: PublicOur Lady of the Lake Catholic College High School
Secondary: CatholicKeswick High School
Secondary: PublicSt Peter's Secondary School
Secondary: CatholicNantyr Shores Secondary School
Secondary: PublicEastview Secondary School
Secondary: PublicInnisdale Secondary School
Secondary: Public

