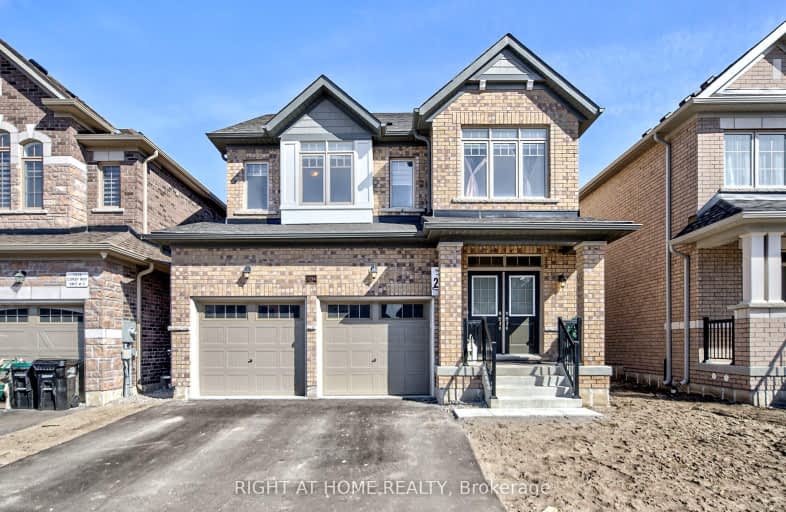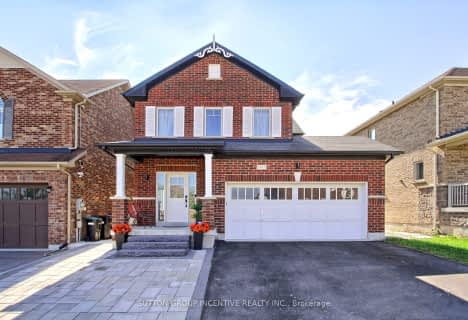Car-Dependent
- Almost all errands require a car.
5
/100
Somewhat Bikeable
- Most errands require a car.
25
/100

Lake Simcoe Public School
Elementary: Public
0.67 km
Killarney Beach Public School
Elementary: Public
4.03 km
St Francis of Assisi Elementary School
Elementary: Catholic
1.21 km
Holy Cross Catholic School
Elementary: Catholic
3.37 km
Goodfellow Public School
Elementary: Public
3.96 km
Alcona Glen Elementary School
Elementary: Public
2.31 km
Our Lady of the Lake Catholic College High School
Secondary: Catholic
11.53 km
Keswick High School
Secondary: Public
10.87 km
St Peter's Secondary School
Secondary: Catholic
9.75 km
Nantyr Shores Secondary School
Secondary: Public
1.39 km
Eastview Secondary School
Secondary: Public
15.21 km
Innisdale Secondary School
Secondary: Public
12.83 km
-
North Gwillimbury Park
5.38km -
The Queensway Park
Barrie ON 9.05km -
The Park
Madelaine Dr, Barrie ON 9.72km
-
Scotiabank
1161 Innisfil Beach Rd, Innisfil ON L9S 4Y8 2.21km -
RBC Royal Bank ATM
2371 25th Side Rd, Innisfil ON L9S 2G3 4.05km -
TD Canada Trust Branch and ATM
2101 Innisfil Beach Rd, Innisfil ON L9S 1A1 4.36km














