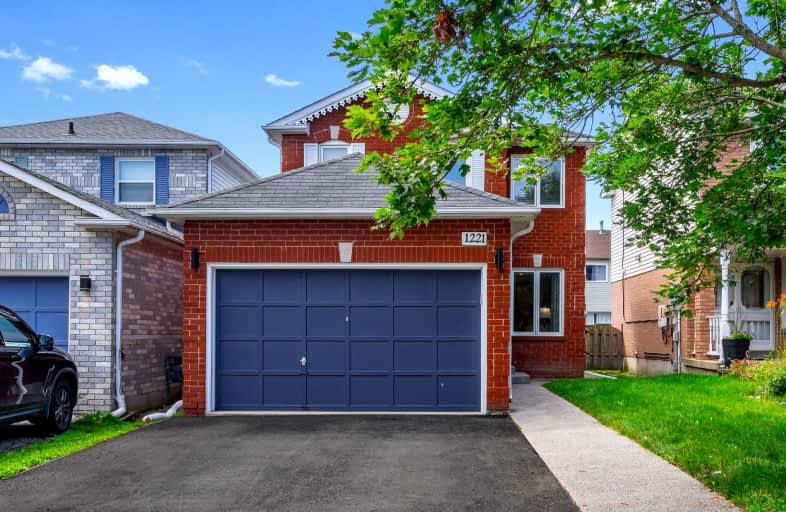Somewhat Walkable
- Some errands can be accomplished on foot.
59
/100
Somewhat Bikeable
- Most errands require a car.
35
/100

Lake Simcoe Public School
Elementary: Public
1.86 km
Sunnybrae Public School
Elementary: Public
4.57 km
St Francis of Assisi Elementary School
Elementary: Catholic
1.48 km
Holy Cross Catholic School
Elementary: Catholic
1.53 km
Goodfellow Public School
Elementary: Public
2.04 km
Alcona Glen Elementary School
Elementary: Public
0.41 km
Our Lady of the Lake Catholic College High School
Secondary: Catholic
13.86 km
Keswick High School
Secondary: Public
13.13 km
St Peter's Secondary School
Secondary: Catholic
7.65 km
Nantyr Shores Secondary School
Secondary: Public
1.16 km
Eastview Secondary School
Secondary: Public
12.85 km
Innisdale Secondary School
Secondary: Public
10.95 km
-
Innisfil Beach Park
676 Innisfil Beach Rd, Innisfil ON 2.44km -
The Queensway Park
Barrie ON 6.65km -
Bayshore Park
Ontario 7.23km
-
TD Canada Trust Branch and ATM
1054 Innisfil Beach Rd, Innisfil ON L9S 4T9 0.71km -
President's Choice Financial ATM
20th SideRd, Innisfil ON L9S 4J1 1.24km -
CIBC
7364 Yonge St, Innisfil ON L9S 2M6 4.42km














