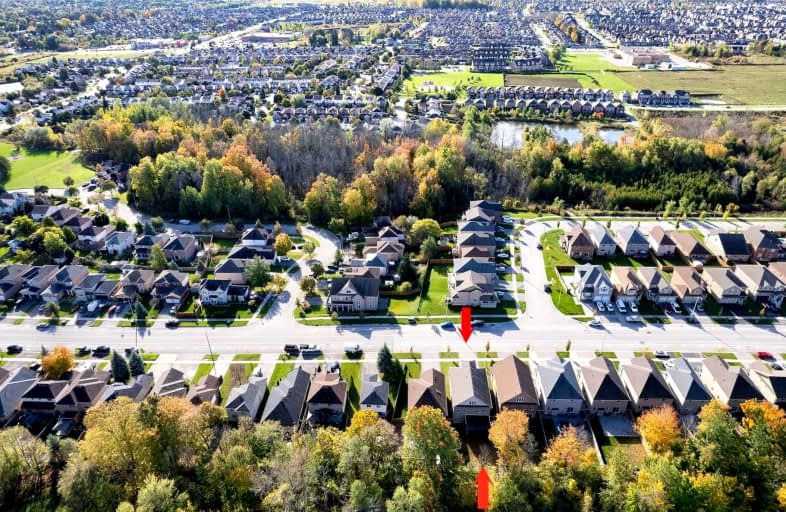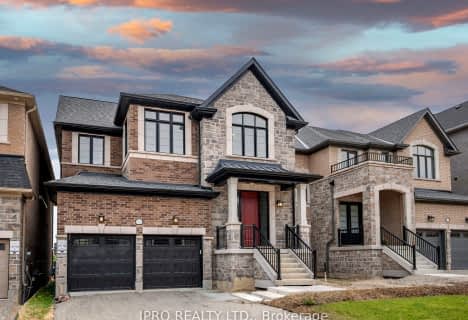
Lake Simcoe Public School
Elementary: Public
2.22 km
Sunnybrae Public School
Elementary: Public
4.25 km
St Francis of Assisi Elementary School
Elementary: Catholic
1.88 km
Holy Cross Catholic School
Elementary: Catholic
1.59 km
Goodfellow Public School
Elementary: Public
2.01 km
Alcona Glen Elementary School
Elementary: Public
0.63 km
Simcoe Alternative Secondary School
Secondary: Public
12.58 km
Keswick High School
Secondary: Public
13.53 km
St Peter's Secondary School
Secondary: Catholic
7.27 km
Nantyr Shores Secondary School
Secondary: Public
1.56 km
Eastview Secondary School
Secondary: Public
12.45 km
Innisdale Secondary School
Secondary: Public
10.59 km














