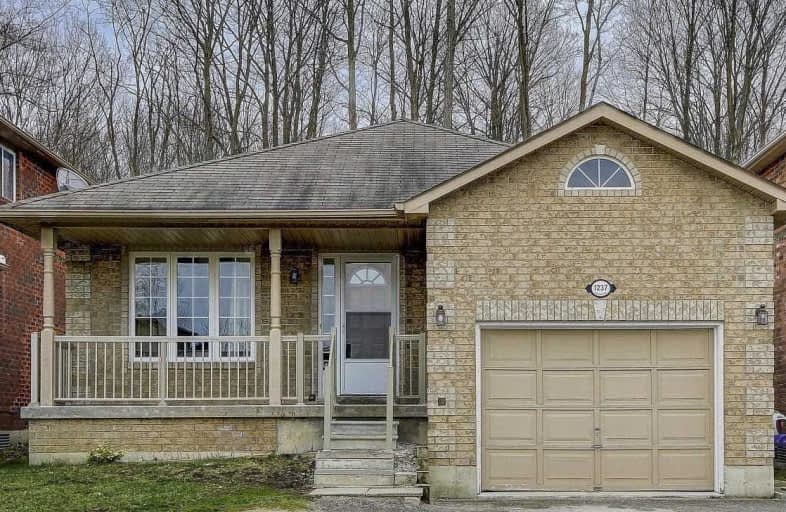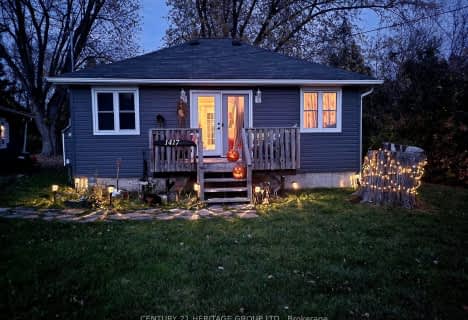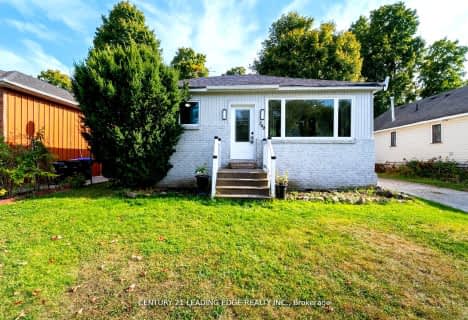
Lake Simcoe Public School
Elementary: Public
0.98 km
Killarney Beach Public School
Elementary: Public
5.41 km
St Francis of Assisi Elementary School
Elementary: Catholic
0.93 km
Holy Cross Catholic School
Elementary: Catholic
2.22 km
Goodfellow Public School
Elementary: Public
2.79 km
Alcona Glen Elementary School
Elementary: Public
0.65 km
Our Lady of the Lake Catholic College High School
Secondary: Catholic
13.14 km
Keswick High School
Secondary: Public
12.45 km
St Peter's Secondary School
Secondary: Catholic
8.21 km
Nantyr Shores Secondary School
Secondary: Public
0.58 km
Eastview Secondary School
Secondary: Public
13.57 km
Innisdale Secondary School
Secondary: Public
11.40 km














