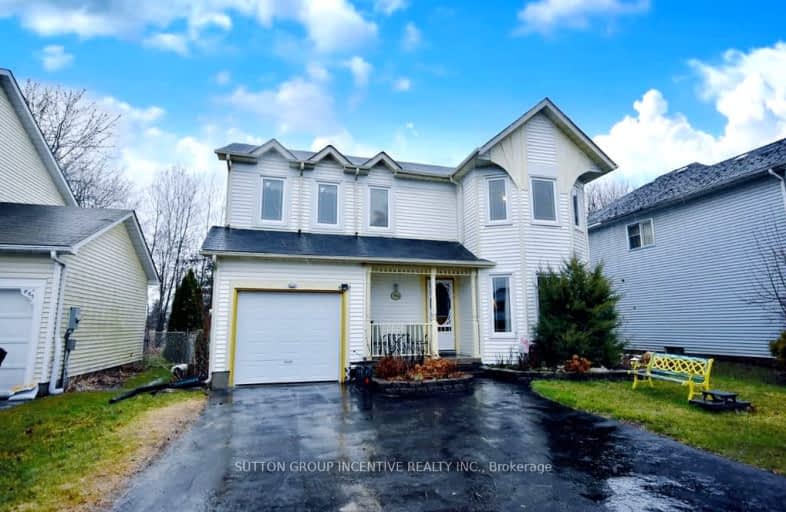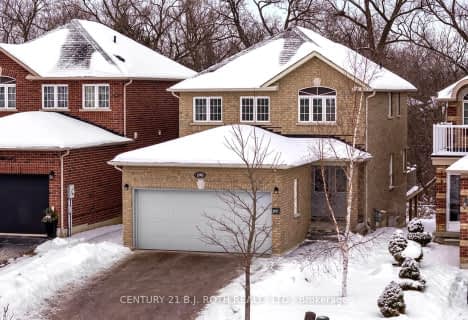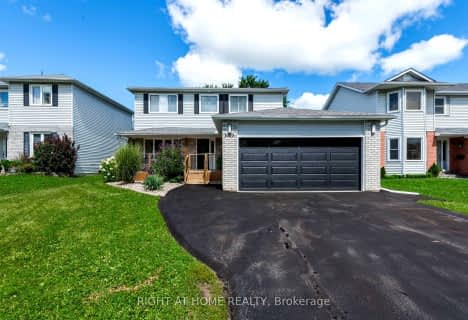Car-Dependent
- Most errands require a car.
Somewhat Bikeable
- Most errands require a car.

Lake Simcoe Public School
Elementary: PublicKillarney Beach Public School
Elementary: PublicSt Francis of Assisi Elementary School
Elementary: CatholicHoly Cross Catholic School
Elementary: CatholicGoodfellow Public School
Elementary: PublicAlcona Glen Elementary School
Elementary: PublicOur Lady of the Lake Catholic College High School
Secondary: CatholicKeswick High School
Secondary: PublicSt Peter's Secondary School
Secondary: CatholicNantyr Shores Secondary School
Secondary: PublicEastview Secondary School
Secondary: PublicInnisdale Secondary School
Secondary: Public-
Innisfil Beach Park
676 Innisfil Beach Rd, Innisfil ON 2.27km -
North Gwillimbury Park
Georgina ON 5.64km -
West Gwillimbury Park
Georgina ON 5.67km
-
TD Bank Financial Group
624 Yonge St (Yonge Street), Barrie ON L4N 4E6 9.43km -
Nelson Financial Group Ltd
630 Huronia Rd, Barrie ON L4N 0W5 9.48km -
BMO Bank of Montreal
279 Yonge St, Barrie ON L4N 7T9 9.57km






















