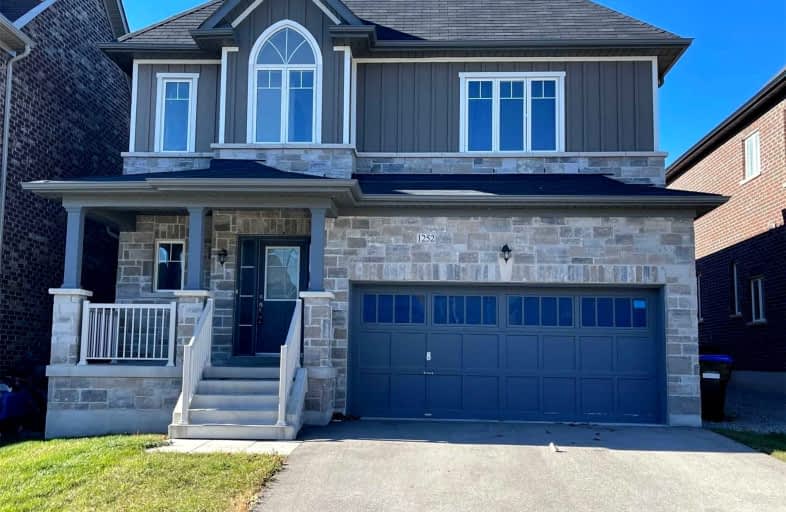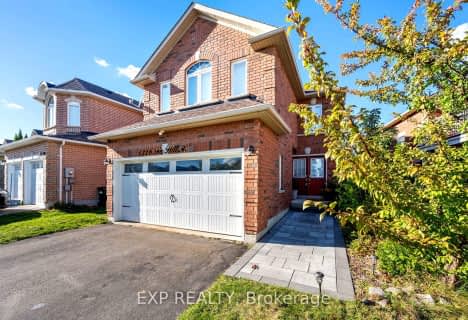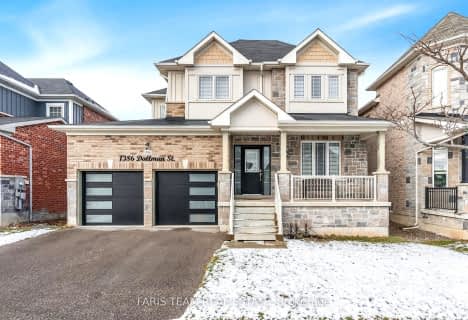Car-Dependent
- Almost all errands require a car.
0
/100
Somewhat Bikeable
- Almost all errands require a car.
17
/100

Lake Simcoe Public School
Elementary: Public
2.81 km
Innisfil Central Public School
Elementary: Public
2.99 km
Killarney Beach Public School
Elementary: Public
1.73 km
St Francis of Assisi Elementary School
Elementary: Catholic
3.51 km
Holy Cross Catholic School
Elementary: Catholic
5.67 km
Alcona Glen Elementary School
Elementary: Public
4.32 km
Bradford Campus
Secondary: Public
17.45 km
Our Lady of the Lake Catholic College High School
Secondary: Catholic
10.42 km
Keswick High School
Secondary: Public
9.93 km
St Peter's Secondary School
Secondary: Catholic
11.07 km
Nantyr Shores Secondary School
Secondary: Public
3.63 km
Innisdale Secondary School
Secondary: Public
13.79 km
-
Innisfil Beach Park
676 Innisfil Beach Rd, Innisfil ON 5.8km -
Bayview Park
Bayview Ave (btw Bayview & Lowndes), Keswick ON 9.22km -
Elmwood Park, Lake Simcoe
Georgina ON 9.89km
-
TD Bank Financial Group
1054 Innisfil Beach Rd, Innisfil ON L9S 4T9 4.66km -
Pace Credit Union
1040 Innisfil Beach Rd, Innisfil ON L9S 2M5 4.68km -
TD Bank Financial Group
945 Innisfil Beach Rd, Innisfil ON L9S 1V3 4.77km














