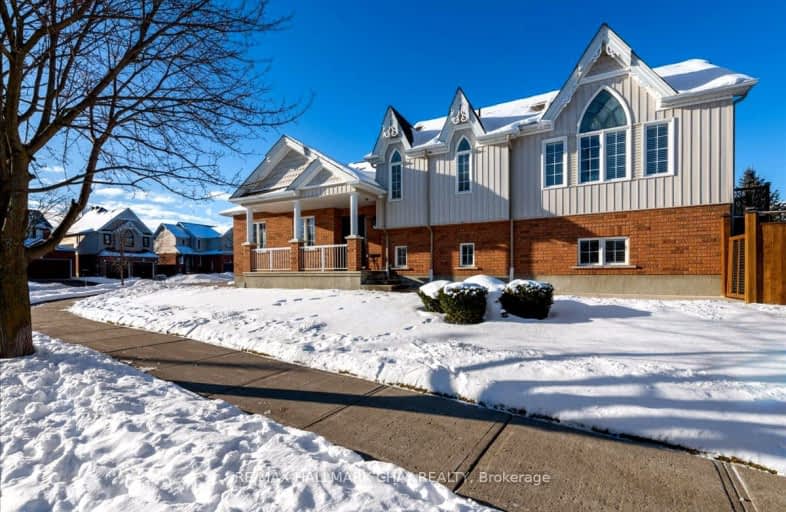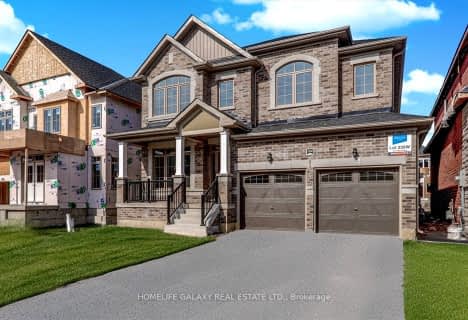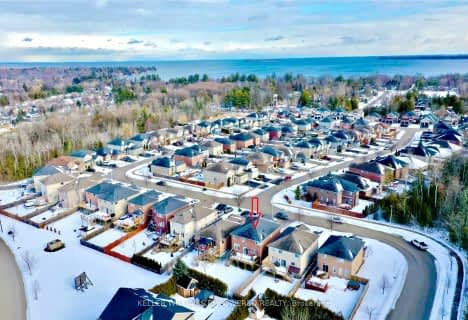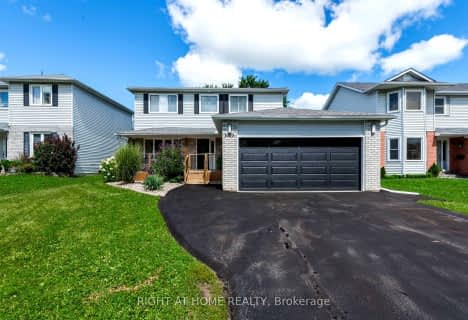
Lake Simcoe Public School
Elementary: PublicKillarney Beach Public School
Elementary: PublicSt Francis of Assisi Elementary School
Elementary: CatholicHoly Cross Catholic School
Elementary: CatholicGoodfellow Public School
Elementary: PublicAlcona Glen Elementary School
Elementary: PublicOur Lady of the Lake Catholic College High School
Secondary: CatholicKeswick High School
Secondary: PublicSt Peter's Secondary School
Secondary: CatholicNantyr Shores Secondary School
Secondary: PublicEastview Secondary School
Secondary: PublicInnisdale Secondary School
Secondary: Public-
Huron Court Park
Innisfil ON 2.07km -
Innisfil Beach Park
676 Innisfil Beach Rd, Innisfil ON 3km -
North Gwillimbury Park
Georgina ON 5.29km
-
TD Canada Trust Branch and ATM
1054 Innisfil Beach Rd, Innisfil ON L9S 4T9 1.89km -
President's Choice Financial ATM
20th SideRd, Innisfil ON L9S 4J1 2.36km -
TD Bank Financial Group
2101 Innisfil Beach Rd, Innisfil ON L9S 1A1 4.42km






















