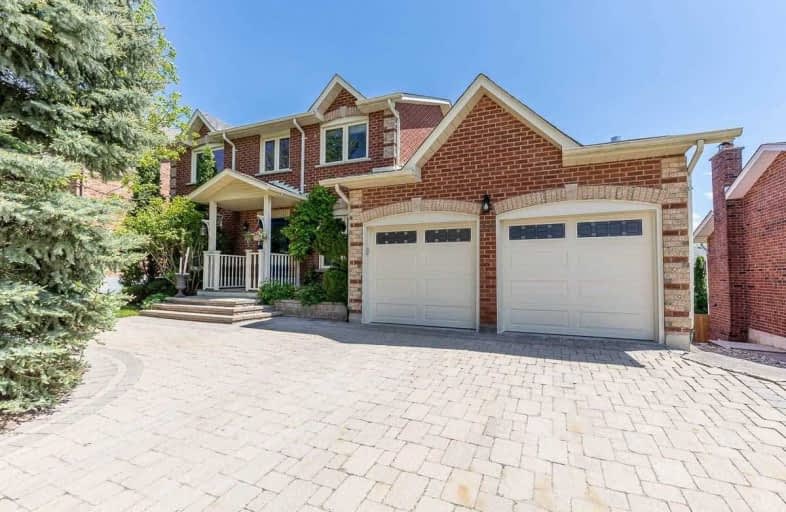Sold on Jun 16, 2020
Note: Property is not currently for sale or for rent.

-
Type: Detached
-
Style: 2-Storey
-
Lot Size: 60.04 x 105.47 Feet
-
Age: No Data
-
Taxes: $4,682 per year
-
Days on Site: 13 Days
-
Added: Jun 03, 2020 (1 week on market)
-
Updated:
-
Last Checked: 9 hours ago
-
MLS®#: N4778812
-
Listed By: Re/max hallmark chay realty, brokerage
All Brick, 4 + 1 Bed, 4 Bath Home With Walk-Out Basement Apartment In Charming Cookstown Neighborhood. Best Of Both Worlds Here, With Mature 60 Ft Lot, Plenty Of Trees, And Character, But With A Meticulously Maintained And Well Updated Interior. Updated Kitchen With Granite C/Tops, Family Room With F/P And Separate Dining Room Highlight The Main Floor, While The Basement Apartment Is One Of The Nicest And Brightest You'll Likely Ever See.
Extras
Just 4 Km's To Hwy 400/89 Intersect. New Deck (W/Prmt), Roof, '19, Frnce & Ac '17, All Wndws Updated, Frnt And Both Grge Doors '19. Fully Fenced, Meticulously Manicured Grounds And Gardens, Upstrs Crpt '19, Interlock D/Way. Walk To Park.
Property Details
Facts for 13 Heritage Road, Innisfil
Status
Days on Market: 13
Last Status: Sold
Sold Date: Jun 16, 2020
Closed Date: Jul 06, 2020
Expiry Date: Sep 03, 2020
Sold Price: $759,900
Unavailable Date: Jun 16, 2020
Input Date: Jun 03, 2020
Property
Status: Sale
Property Type: Detached
Style: 2-Storey
Area: Innisfil
Community: Cookstown
Availability Date: Tba
Inside
Bedrooms: 4
Bedrooms Plus: 1
Bathrooms: 4
Kitchens: 2
Rooms: 10
Den/Family Room: Yes
Air Conditioning: Central Air
Fireplace: Yes
Laundry Level: Main
Central Vacuum: Y
Washrooms: 4
Building
Basement: Apartment
Basement 2: Fin W/O
Heat Type: Forced Air
Heat Source: Gas
Exterior: Brick
Water Supply: Municipal
Special Designation: Unknown
Parking
Driveway: Pvt Double
Garage Spaces: 2
Garage Type: Attached
Covered Parking Spaces: 3
Total Parking Spaces: 5
Fees
Tax Year: 2019
Tax Legal Description: Lt 42 Pl 51M394; Innisfil
Taxes: $4,682
Land
Cross Street: Victoria/Cook
Municipality District: Innisfil
Fronting On: South
Pool: None
Sewer: Sewers
Lot Depth: 105.47 Feet
Lot Frontage: 60.04 Feet
Acres: < .50
Additional Media
- Virtual Tour: http://wylieford.homelistingtours.com/listing2/13-heritage-road
Rooms
Room details for 13 Heritage Road, Innisfil
| Type | Dimensions | Description |
|---|---|---|
| Living Main | 3.53 x 4.61 | |
| Dining Main | 3.37 x 3.40 | |
| Kitchen Main | 3.30 x 3.41 | |
| Breakfast Main | 2.95 x 3.40 | |
| Family Main | 3.40 x 4.96 | |
| Master 2nd | 3.51 x 4.53 | |
| Br 2nd | 2.79 x 3.53 | |
| Br 2nd | 2.93 x 3.11 | |
| Br 2nd | 2.54 x 2.93 | |
| Kitchen Bsmt | 3.19 x 5.91 | |
| Rec Bsmt | 3.10 x 5.05 | |
| Br Bsmt | 3.10 x 3.58 |
| XXXXXXXX | XXX XX, XXXX |
XXXX XXX XXXX |
$XXX,XXX |
| XXX XX, XXXX |
XXXXXX XXX XXXX |
$XXX,XXX | |
| XXXXXXXX | XXX XX, XXXX |
XXXXXXX XXX XXXX |
|
| XXX XX, XXXX |
XXXXXX XXX XXXX |
$XXX,XXX |
| XXXXXXXX XXXX | XXX XX, XXXX | $759,900 XXX XXXX |
| XXXXXXXX XXXXXX | XXX XX, XXXX | $765,000 XXX XXXX |
| XXXXXXXX XXXXXXX | XXX XX, XXXX | XXX XXXX |
| XXXXXXXX XXXXXX | XXX XX, XXXX | $779,000 XXX XXXX |

Sir William Osler Public School
Elementary: PublicHon Earl Rowe Public School
Elementary: PublicInnisfil Central Public School
Elementary: PublicMonsignor J E Ronan Catholic School
Elementary: CatholicTecumseth Beeton Elementary School
Elementary: PublicCookstown Central Public School
Elementary: PublicBradford Campus
Secondary: PublicÉcole secondaire Roméo Dallaire
Secondary: PublicHoly Trinity High School
Secondary: CatholicBradford District High School
Secondary: PublicBear Creek Secondary School
Secondary: PublicBanting Memorial District High School
Secondary: Public

