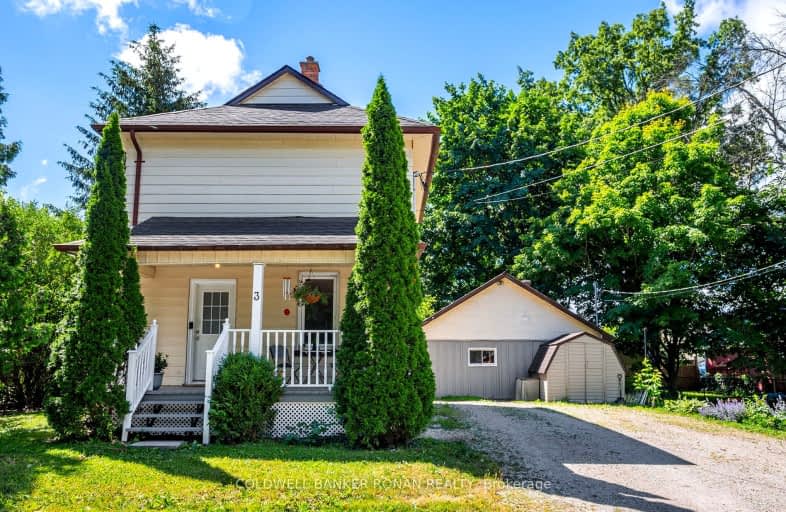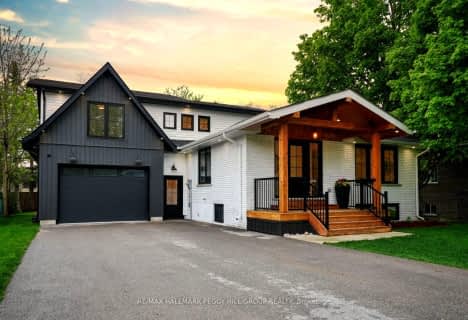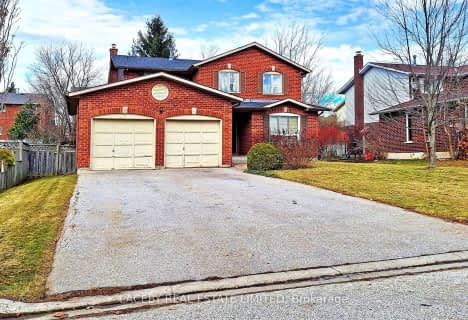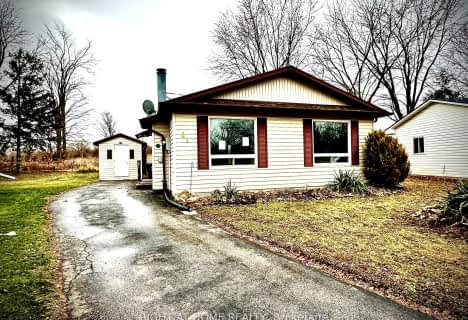Somewhat Walkable
- Some errands can be accomplished on foot.
Somewhat Bikeable
- Most errands require a car.

Sir William Osler Public School
Elementary: PublicHon Earl Rowe Public School
Elementary: PublicInnisfil Central Public School
Elementary: PublicSt Nicholas School
Elementary: CatholicMonsignor J E Ronan Catholic School
Elementary: CatholicCookstown Central Public School
Elementary: PublicÉcole secondaire Roméo Dallaire
Secondary: PublicHoly Trinity High School
Secondary: CatholicBradford District High School
Secondary: PublicSt Joan of Arc High School
Secondary: CatholicBear Creek Secondary School
Secondary: PublicBanting Memorial District High School
Secondary: Public-
Rob Simpson Memorial Park
Bradford West Gwillimbury ON L3Z 0G8 11.71km -
Davey Lookout, Bradford, on
Mills Crt (Mills Court & Noble Drive), Bradford ON 12.92km -
Scanlon Creek Conservation
RR 2 Stn Main, Bradford ON L3Z 2A5 13.42km
-
CIBC
549 Holland St W, Bradford ON L3Z 0C1 12.5km -
CoinFlip Bitcoin ATM
95 Victoria St E, Alliston ON L9R 1G7 13.58km -
BMO Bank of Montreal
2 Victoria St W (Church St N), Alliston ON L9R 1S8 13.92km












