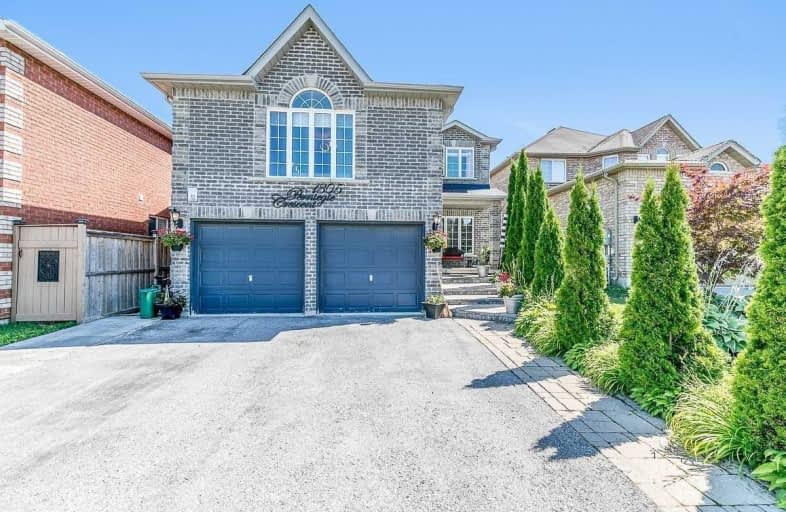
Video Tour

Lake Simcoe Public School
Elementary: Public
1.26 km
Killarney Beach Public School
Elementary: Public
5.72 km
St Francis of Assisi Elementary School
Elementary: Catholic
1.05 km
Holy Cross Catholic School
Elementary: Catholic
1.97 km
Goodfellow Public School
Elementary: Public
2.53 km
Alcona Glen Elementary School
Elementary: Public
0.40 km
Our Lady of the Lake Catholic College High School
Secondary: Catholic
13.37 km
Keswick High School
Secondary: Public
12.66 km
St Peter's Secondary School
Secondary: Catholic
8.02 km
Nantyr Shores Secondary School
Secondary: Public
0.69 km
Eastview Secondary School
Secondary: Public
13.33 km
Innisdale Secondary School
Secondary: Public
11.25 km












