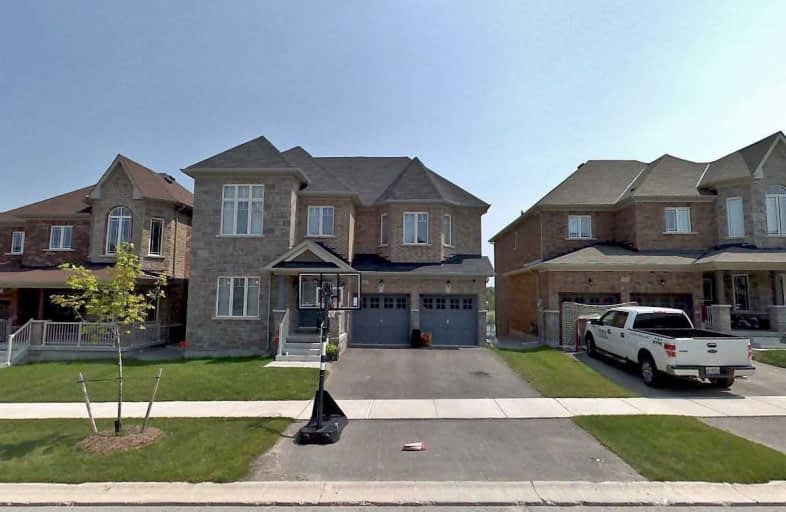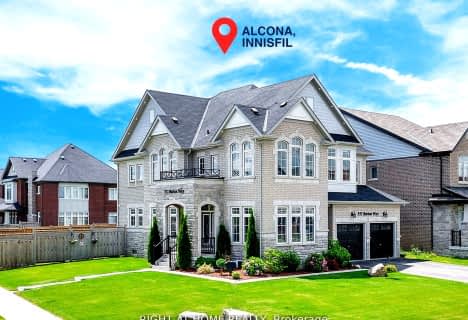
Lake Simcoe Public School
Elementary: Public
3.33 km
Innisfil Central Public School
Elementary: Public
2.96 km
Killarney Beach Public School
Elementary: Public
1.23 km
St Francis of Assisi Elementary School
Elementary: Catholic
4.01 km
Holy Cross Catholic School
Elementary: Catholic
6.16 km
Alcona Glen Elementary School
Elementary: Public
4.85 km
Bradford Campus
Secondary: Public
16.93 km
Our Lady of the Lake Catholic College High School
Secondary: Catholic
10.03 km
Keswick High School
Secondary: Public
9.58 km
St Peter's Secondary School
Secondary: Catholic
11.55 km
Nantyr Shores Secondary School
Secondary: Public
4.14 km
Innisdale Secondary School
Secondary: Public
14.23 km












