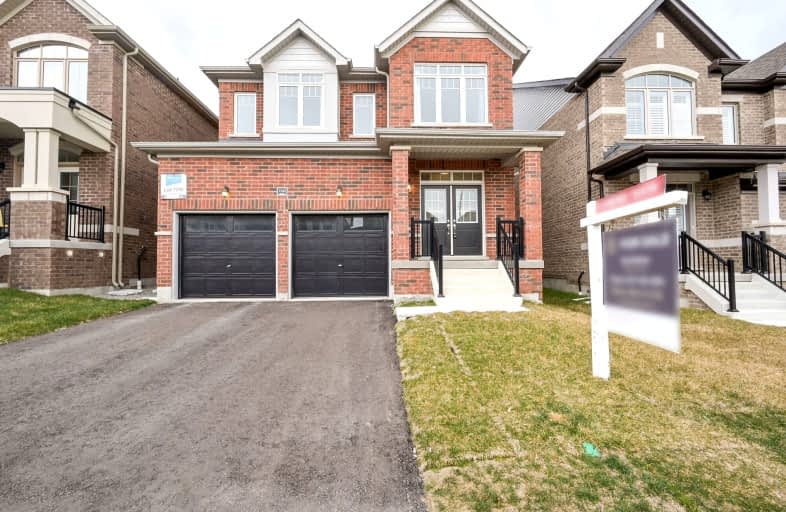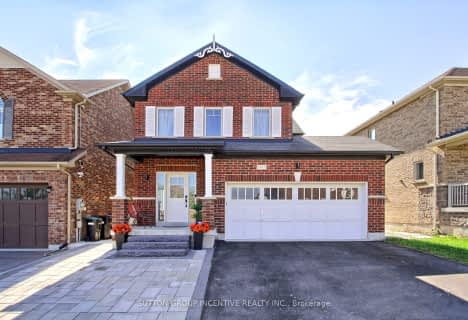Car-Dependent
- Almost all errands require a car.
3
/100
Somewhat Bikeable
- Almost all errands require a car.
22
/100

Lake Simcoe Public School
Elementary: Public
0.64 km
Killarney Beach Public School
Elementary: Public
3.90 km
St Francis of Assisi Elementary School
Elementary: Catholic
1.38 km
Holy Cross Catholic School
Elementary: Catholic
3.51 km
Goodfellow Public School
Elementary: Public
4.11 km
Alcona Glen Elementary School
Elementary: Public
2.23 km
Our Lady of the Lake Catholic College High School
Secondary: Catholic
11.74 km
Keswick High School
Secondary: Public
11.10 km
St Peter's Secondary School
Secondary: Catholic
9.53 km
Nantyr Shores Secondary School
Secondary: Public
1.46 km
Eastview Secondary School
Secondary: Public
15.04 km
Innisdale Secondary School
Secondary: Public
12.55 km
-
Innisfil Beach Park
676 Innisfil Beach Rd, Innisfil ON 3.77km -
North Gwillimbury Park
5.76km -
The Queensway Park
Barrie ON 8.91km
-
President's Choice Financial ATM
20th SideRd, Innisfil ON L9S 4J1 2.36km -
TD Bank Financial Group
1054 Innisfil Beach Rd, Innisfil ON L9S 4T9 2.49km -
RBC Royal Bank ATM
2371 25th Side Rd, Innisfil ON L9S 2G3 4.21km














