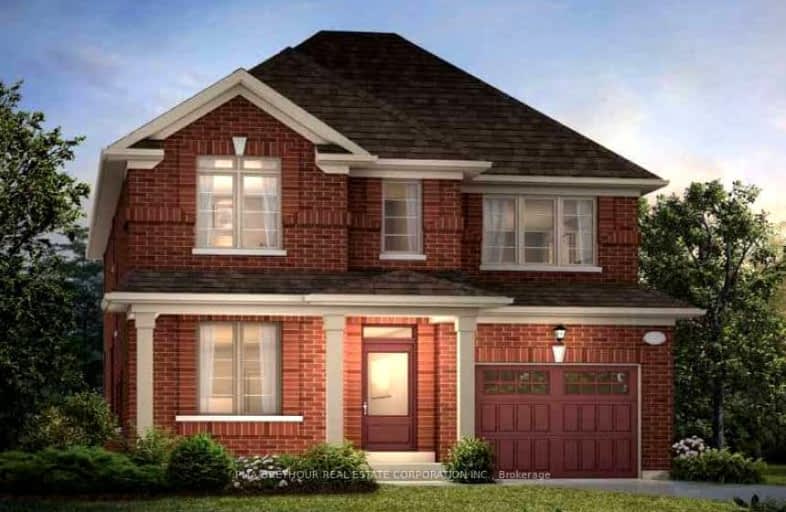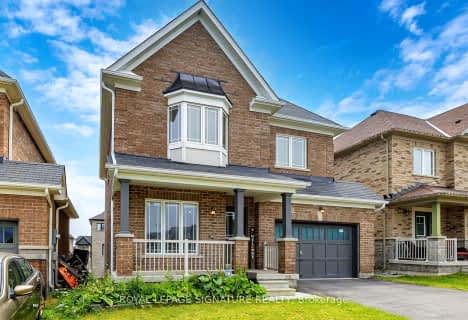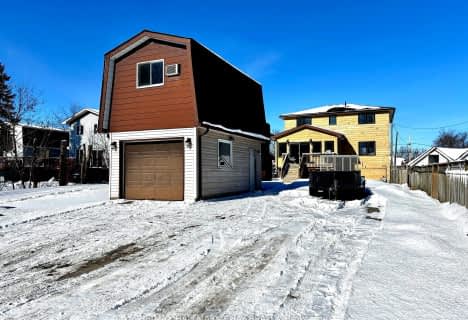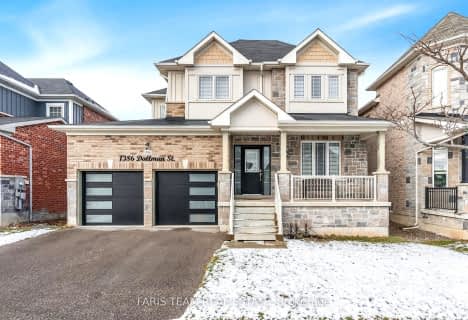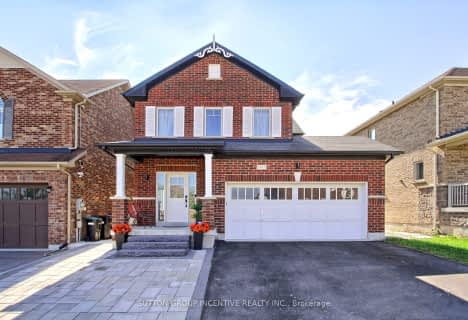Car-Dependent
- Most errands require a car.
Somewhat Bikeable
- Most errands require a car.

Lake Simcoe Public School
Elementary: PublicInnisfil Central Public School
Elementary: PublicKillarney Beach Public School
Elementary: PublicSt Francis of Assisi Elementary School
Elementary: CatholicHoly Cross Catholic School
Elementary: CatholicAlcona Glen Elementary School
Elementary: PublicBradford Campus
Secondary: PublicOur Lady of the Lake Catholic College High School
Secondary: CatholicKeswick High School
Secondary: PublicBradford District High School
Secondary: PublicSt Peter's Secondary School
Secondary: CatholicNantyr Shores Secondary School
Secondary: Public-
North Gwillimbury Park
6.16km -
Innisfil Beach Park
676 Innisfil Beach Rd, Innisfil ON 6.93km -
Whipper Watson Park
Georgina ON 7.6km
-
Pace Credit Union
1040 Innisfil Beach Rd, Innisfil ON L9S 2M5 6.03km -
TD Bank Financial Group
945 Innisfil Beach Rd, Innisfil ON L9S 1V3 6.07km -
CIBC
7364 Yonge St, Innisfil ON L9S 2M6 6.57km
- 4 bath
- 4 bed
- 2000 sqft
1254 Harrington Street North, Innisfil, Ontario • L0L 1W0 • Lefroy
- 2 bath
- 3 bed
- 2500 sqft
1147 Belle Aire Beach Road, Innisfil, Ontario • L0L 1C0 • Rural Innisfil
