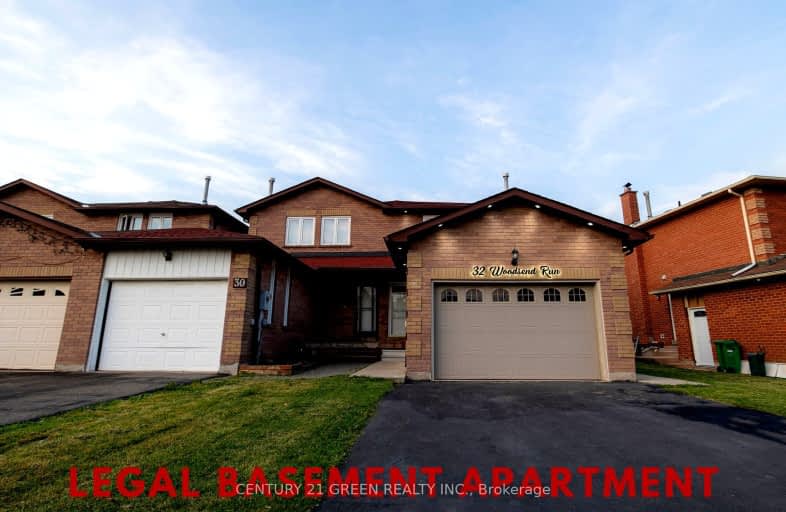Car-Dependent
- Almost all errands require a car.
Good Transit
- Some errands can be accomplished by public transportation.
Bikeable
- Some errands can be accomplished on bike.

Pauline Vanier Catholic Elementary School
Elementary: CatholicFletcher's Creek Senior Public School
Elementary: PublicRay Lawson
Elementary: PublicDerry West Village Public School
Elementary: PublicMorton Way Public School
Elementary: PublicHickory Wood Public School
Elementary: PublicPeel Alternative North
Secondary: PublicÉcole secondaire Jeunes sans frontières
Secondary: PublicÉSC Sainte-Famille
Secondary: CatholicPeel Alternative North ISR
Secondary: PublicSt Augustine Secondary School
Secondary: CatholicBrampton Centennial Secondary School
Secondary: Public-
Don Cherry's Sports Grill
500 Ray Lawson Boulevard, Brampton, ON L6Y 5B3 0.89km -
Wanda Food and Drink
305 Charolais Boulevard, Unit 2, Brampton, ON L6Y 2R2 1.77km -
Fionn MacCool's
11 Ray Lawson Blvd, Brampton, ON L6Y 5L8 1.93km
-
Tim Horton's
515 Steeles Avenue W, Brampton, ON L6Y 5H9 1.25km -
Tim Hortons
90 Clementine Drive, Brampton, ON L6Y 5M3 1.41km -
Little London Cafe
20 Polonia Avenue, Brampton, ON L6Y 0K9 1.84km
-
Rexall
545 Steeles Avenue W, Unit A01, Brampton, ON L6Y 4E7 1.18km -
Rocky's No Frills
70 Clementine Drive, Brampton, ON L6Y 5R5 1.29km -
Charolais I D A Pharmacy
305 Charolais Blvd, Brampton, ON L6Y 2R2 1.76km
-
Indian Sweet Master
503 Ray Lawson Boulevard, Suite 7, Brampton, ON L6Y 3T8 0.63km -
King Pizza And Pasta
511 Ray Lawson Boulevard, Unit 10, Brampton, ON L6Y 0N2 0.64km -
India's Taste
900 Ray Lawson Boulevard, Brampton, ON L6Y 5H7 0.69km
-
Derry Village Square
7070 St Barbara Boulevard, Mississauga, ON L5W 0E6 1.95km -
Shoppers World Brampton
56-499 Main Street S, Brampton, ON L6Y 1N7 2.52km -
Products NET
7111 Syntex Drive, 3rd Floor, Mississauga, ON L5N 8C3 4.62km
-
Subzi Mandi
515 Ray Lawson Boulevard, Brampton, ON L6Y 3T5 0.61km -
Singh Foods
900 Ray Lawson Boulevard, Brampton, ON L6Y 5H7 0.69km -
Indian Punjabi Bazaar
499 Ray Lawson Blvd, Brampton, ON L6Y 0N2 0.79km
-
LCBO Orion Gate West
545 Steeles Ave E, Brampton, ON L6W 4S2 3.88km -
LCBO
5925 Rodeo Drive, Mississauga, ON L5R 5.38km -
LCBO
128 Queen Street S, Centre Plaza, Mississauga, ON L5M 1K8 7.13km
-
Titanium Towing
7360 Zinnia Place, Unit 278, Mississauga, ON L5W 2A2 0.93km -
Esso
7970 Mavis Road, Brampton, ON L6Y 5L5 1.26km -
Reliance Home Comfort
7700 Hurontario Street, Suite 502, Brampton, ON L6Y 4M3 1.79km
-
Cineplex Cinemas Courtney Park
110 Courtney Park Drive, Mississauga, ON L5T 2Y3 3.91km -
Garden Square
12 Main Street N, Brampton, ON L6V 1N6 4.9km -
Rose Theatre Brampton
1 Theatre Lane, Brampton, ON L6V 0A3 5.02km
-
Courtney Park Public Library
730 Courtneypark Drive W, Mississauga, ON L5W 1L9 3.28km -
Brampton Library - Four Corners Branch
65 Queen Street E, Brampton, ON L6W 3L6 4.97km -
Streetsville Library
112 Queen St S, Mississauga, ON L5M 1K8 7.03km
-
Fusion Hair Therapy
33 City Centre Drive, Suite 680, Mississauga, ON L5B 2N5 9.79km -
Apple Tree Medical Clinic
545 Steeles Avenue W, Brampton, ON L6Y 4E7 1.16km -
Prime Urgent Care Clinic
7070 Mclaughlin Road, Mississauga, ON L5W 1W7 1.85km
-
Gage Park
2 Wellington St W (at Wellington St. E), Brampton ON L6Y 4R2 4.53km -
Lake Aquitaine Park
2750 Aquitaine Ave, Mississauga ON L5N 3S6 6.51km -
Aloma Park Playground
Avondale Blvd, Brampton ON 7.64km
-
TD Bank Financial Group
545 Steeles Ave W (at McLaughlin Rd), Brampton ON L6Y 4E7 1.17km -
Scotiabank
8974 Chinguacousy Rd, Brampton ON L6Y 5X6 4.11km -
Scotiabank
865 Britannia Rd W (Britannia and Mavis), Mississauga ON L5V 2X8 5.07km
- 4 bath
- 3 bed
- 1500 sqft
112 Merganser Crescent, Brampton, Ontario • L6W 4G4 • Fletcher's Creek South
- 4 bath
- 3 bed
- 1500 sqft
1154 Hickory Hollow Glen, Mississauga, Ontario • L5W 1Z8 • Meadowvale Village
- 3 bath
- 3 bed
- 1100 sqft
7258 Frontier Ridge, Mississauga, Ontario • L5N 7P9 • Meadowvale Village
- 4 bath
- 3 bed
- 1500 sqft
655 Madame Street, Mississauga, Ontario • L5W 1H1 • Meadowvale Village
- 4 bath
- 3 bed
- 1100 sqft
1170 Quest Circle, Mississauga, Ontario • L5N 8B8 • Meadowvale Village
- 4 bath
- 3 bed
- 1100 sqft
127 Meadowlark Drive, Brampton, Ontario • L6Y 4V6 • Fletcher's Creek South














