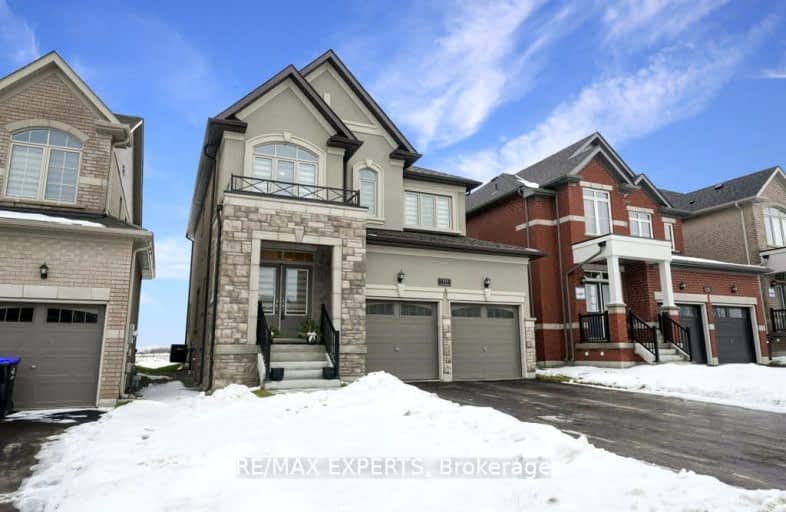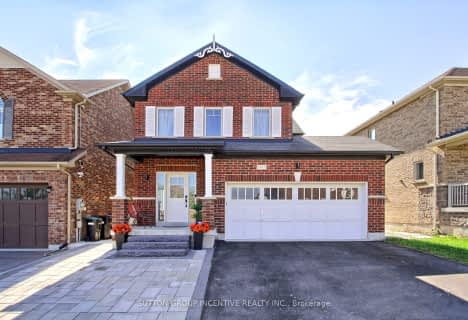Car-Dependent
- Almost all errands require a car.
7
/100
Somewhat Bikeable
- Almost all errands require a car.
23
/100

Lake Simcoe Public School
Elementary: Public
0.53 km
Killarney Beach Public School
Elementary: Public
4.01 km
St Francis of Assisi Elementary School
Elementary: Catholic
1.28 km
Holy Cross Catholic School
Elementary: Catholic
3.40 km
Goodfellow Public School
Elementary: Public
4.00 km
Alcona Glen Elementary School
Elementary: Public
2.11 km
Our Lady of the Lake Catholic College High School
Secondary: Catholic
11.83 km
Keswick High School
Secondary: Public
11.19 km
St Peter's Secondary School
Secondary: Catholic
9.44 km
Nantyr Shores Secondary School
Secondary: Public
1.35 km
Eastview Secondary School
Secondary: Public
14.94 km
Innisdale Secondary School
Secondary: Public
12.47 km
-
Innisfil Beach Park
676 Innisfil Beach Rd, Innisfil ON 3.68km -
North Gwillimbury Park
5.8km -
Innisfil Centennial Park
Innisfil ON 7.02km
-
Pace Credit Union
1040 Innisfil Beach Rd, Innisfil ON L9S 2M5 2.4km -
TD Bank Financial Group
945 Innisfil Beach Rd, Innisfil ON L9S 1V3 2.52km -
TD Bank Financial Group
2101 Innisfil Beach Rd, Innisfil ON L9S 1A1 3.94km














