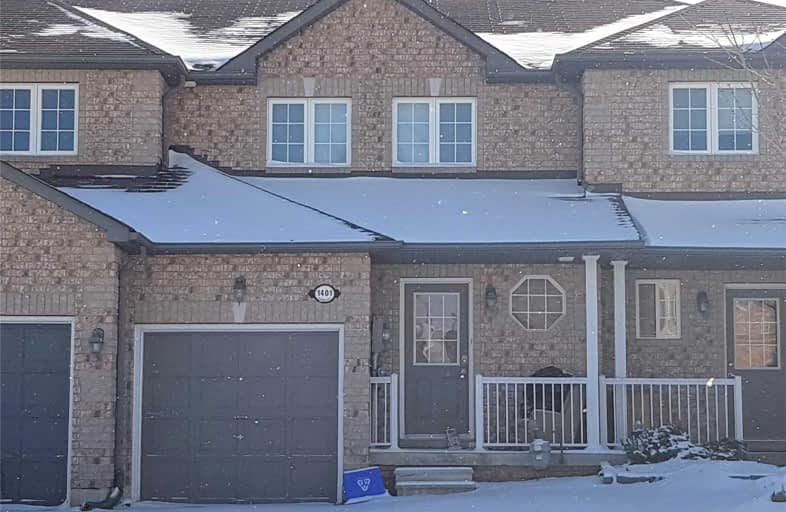Sold on Mar 08, 2019
Note: Property is not currently for sale or for rent.

-
Type: Att/Row/Twnhouse
-
Style: 2-Storey
-
Size: 1100 sqft
-
Lot Size: 19.69 x 108.81 Feet
-
Age: 6-15 years
-
Taxes: $2,700 per year
-
Days on Site: 11 Days
-
Added: Feb 26, 2019 (1 week on market)
-
Updated:
-
Last Checked: 7 hours ago
-
MLS®#: N4368506
-
Listed By: Re/max west realty inc., brokerage
Great Starter Free Hold Town Home Located In A Family Friendly Community With A Spacious Floor Plan Featuring An Eat-In Kitchen With Access To A Large Yard, Large Living Room With A Picture Window, Total Of 3 Bedrooms Including A Large Master Featuring A 4Pc. Semi En-Suite Bath With An Extra Deep Tub. Large Unfinished Basement With R/I Bath Makes For A Great Future Rec-Room. Property Shows Very Well. Great Value. Must See!
Extras
Fridge, Stove, Built-In Dishwasher, Counter Top Microwave, Clothes Washer And Dryer, High Eff. Gas Furnace, Central Air.
Property Details
Facts for 1401 Rankin Way, Innisfil
Status
Days on Market: 11
Last Status: Sold
Sold Date: Mar 08, 2019
Closed Date: Apr 18, 2019
Expiry Date: May 31, 2019
Sold Price: $379,000
Unavailable Date: Mar 08, 2019
Input Date: Feb 26, 2019
Property
Status: Sale
Property Type: Att/Row/Twnhouse
Style: 2-Storey
Size (sq ft): 1100
Age: 6-15
Area: Innisfil
Community: Alcona
Availability Date: 30 Days/Tba
Inside
Bedrooms: 3
Bathrooms: 2
Kitchens: 1
Rooms: 5
Den/Family Room: No
Air Conditioning: Central Air
Fireplace: No
Laundry Level: Lower
Central Vacuum: N
Washrooms: 2
Building
Basement: Full
Basement 2: Unfinished
Heat Type: Forced Air
Heat Source: Gas
Exterior: Brick
Exterior: Other
UFFI: No
Water Supply: Municipal
Special Designation: Unknown
Parking
Driveway: Private
Garage Spaces: 1
Garage Type: Attached
Covered Parking Spaces: 1
Fees
Tax Year: 2018
Tax Legal Description: Pt Blk 208 Pl 51M892, Pt 11 Pl 51R36176
Taxes: $2,700
Highlights
Feature: Library
Feature: Park
Feature: Place Of Worship
Feature: Rec Centre
Feature: School
Feature: Skiing
Land
Cross Street: Webster Blvd And Ran
Municipality District: Innisfil
Fronting On: South
Parcel Number: 580750850
Pool: None
Sewer: Sewers
Lot Depth: 108.81 Feet
Lot Frontage: 19.69 Feet
Zoning: Single Family Re
Rooms
Room details for 1401 Rankin Way, Innisfil
| Type | Dimensions | Description |
|---|---|---|
| Kitchen Ground | 5.50 x 2.30 | Eat-In Kitchen, B/I Dishwasher, W/O To Yard |
| Living Ground | 5.50 x 3.05 | Picture Window |
| Powder Rm Ground | - | Window |
| Master 2nd | 4.40 x 2.95 | Semi Ensuite, Large Closet |
| 2nd Br 2nd | 3.05 x 2.70 | Large Closet |
| 3rd Br 2nd | 2.93 x 2.70 | Closet |
| Bathroom 2nd | - | |
| Laundry Bsmt | - | |
| Furnace Bsmt | - |
| XXXXXXXX | XXX XX, XXXX |
XXXX XXX XXXX |
$XXX,XXX |
| XXX XX, XXXX |
XXXXXX XXX XXXX |
$XXX,XXX |
| XXXXXXXX XXXX | XXX XX, XXXX | $379,000 XXX XXXX |
| XXXXXXXX XXXXXX | XXX XX, XXXX | $379,900 XXX XXXX |

Lake Simcoe Public School
Elementary: PublicSunnybrae Public School
Elementary: PublicSt Francis of Assisi Elementary School
Elementary: CatholicHoly Cross Catholic School
Elementary: CatholicGoodfellow Public School
Elementary: PublicAlcona Glen Elementary School
Elementary: PublicSimcoe Alternative Secondary School
Secondary: PublicKeswick High School
Secondary: PublicSt Peter's Secondary School
Secondary: CatholicNantyr Shores Secondary School
Secondary: PublicEastview Secondary School
Secondary: PublicInnisdale Secondary School
Secondary: Public

