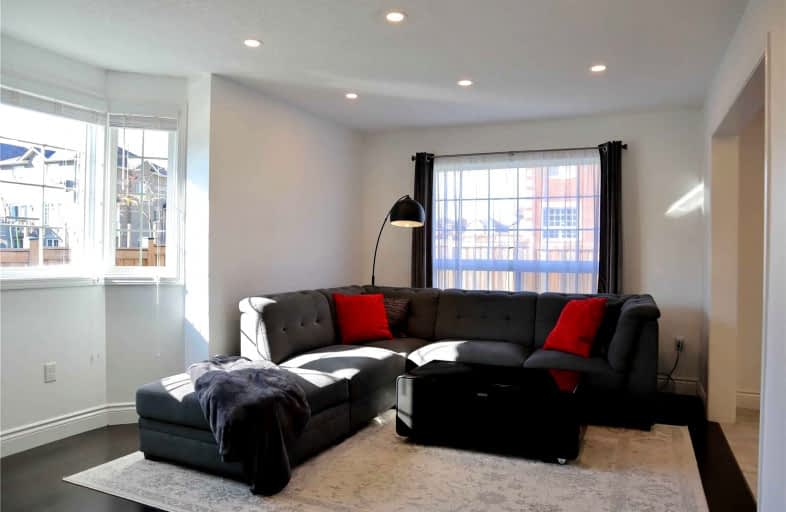
Video Tour

Lake Simcoe Public School
Elementary: Public
1.65 km
Sunnybrae Public School
Elementary: Public
4.10 km
St Francis of Assisi Elementary School
Elementary: Catholic
1.73 km
Holy Cross Catholic School
Elementary: Catholic
2.53 km
Goodfellow Public School
Elementary: Public
3.03 km
Alcona Glen Elementary School
Elementary: Public
0.59 km
Simcoe Alternative Secondary School
Secondary: Public
12.75 km
Keswick High School
Secondary: Public
13.17 km
St Peter's Secondary School
Secondary: Catholic
7.46 km
Nantyr Shores Secondary School
Secondary: Public
1.38 km
Eastview Secondary School
Secondary: Public
12.91 km
Innisdale Secondary School
Secondary: Public
10.61 km











