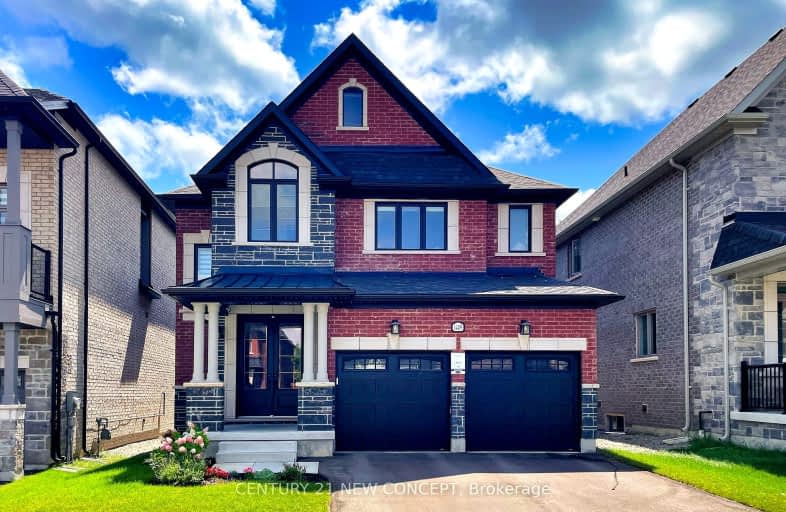Car-Dependent
- Some errands can be accomplished on foot.
50
/100
Somewhat Bikeable
- Most errands require a car.
26
/100

Lake Simcoe Public School
Elementary: Public
0.98 km
Killarney Beach Public School
Elementary: Public
5.24 km
St Francis of Assisi Elementary School
Elementary: Catholic
1.15 km
Holy Cross Catholic School
Elementary: Catholic
2.52 km
Goodfellow Public School
Elementary: Public
3.08 km
Alcona Glen Elementary School
Elementary: Public
0.78 km
Our Lady of the Lake Catholic College High School
Secondary: Catholic
13.17 km
Keswick High School
Secondary: Public
12.50 km
St Peter's Secondary School
Secondary: Catholic
8.13 km
Nantyr Shores Secondary School
Secondary: Public
0.84 km
Eastview Secondary School
Secondary: Public
13.56 km
Innisdale Secondary School
Secondary: Public
11.27 km
-
Innisfil Beach Park
676 Innisfil Beach Rd, Innisfil ON 3.18km -
North Gwillimbury Park
Georgina ON 6.59km -
Bayshore Park
Ontario 7.81km
-
Scotiabank
1161 Innisfil Beach Rd, Innisfil ON L9S 4Y8 1.04km -
Pace Credit Union
1040 Innisfil Beach Rd, Innisfil ON L9S 2M5 1.53km -
PACE Credit Union
8034 Yonge St, Innisfil ON L9S 1L6 5.25km














