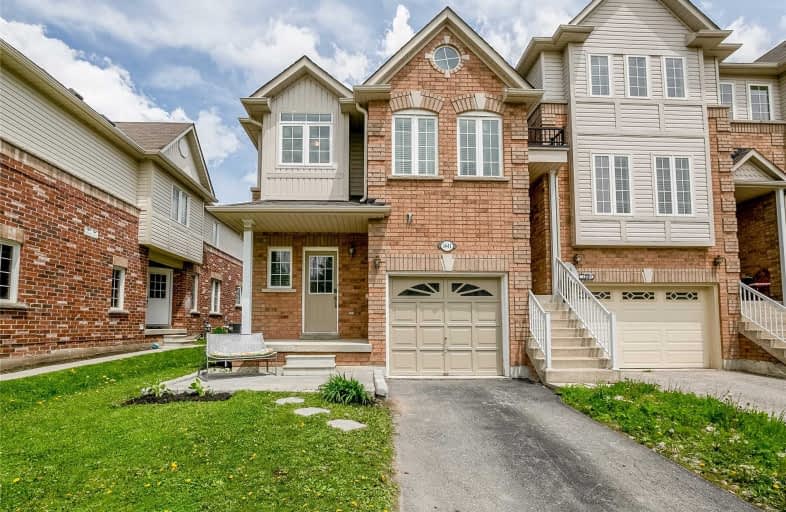Sold on Jun 17, 2019
Note: Property is not currently for sale or for rent.

-
Type: Att/Row/Twnhouse
-
Style: 2-Storey
-
Lot Size: 26.9 x 98.5 Feet
-
Age: 6-15 years
-
Taxes: $2,810 per year
-
Days on Site: 14 Days
-
Added: Sep 07, 2019 (2 weeks on market)
-
Updated:
-
Last Checked: 3 months ago
-
MLS®#: N4472172
-
Listed By: Re/max chay bwg realty, brokerage
This Rare 4 Bedroom, End-Unit Townhome Should Not Be Missed! The Open Concept Main Flr Is Perfect For Entertaining. Gorgeous Eat-In Kitchen W/ Island, Upgraded Cabinetry And W/O To A Large Back Deck. Enjoy Convenient Garage Access From Foyer. 4 Spacious Bedrooms, Including Master W/Ensuite And W/In Closet. Finished Basement W/ Rec Room Provides Valuable Extra Living Space. Great Neighbourhood W/ No Homes Across, On A Quiet Cres.
Extras
S/S Fridge, S/S Stove, Dishwasher, Washer & Dryer, All Elfs, Window Coverings.
Property Details
Facts for 1441 Ceresino Crescent, Innisfil
Status
Days on Market: 14
Last Status: Sold
Sold Date: Jun 17, 2019
Closed Date: Aug 16, 2019
Expiry Date: Aug 26, 2019
Sold Price: $484,900
Unavailable Date: Jun 17, 2019
Input Date: Jun 03, 2019
Property
Status: Sale
Property Type: Att/Row/Twnhouse
Style: 2-Storey
Age: 6-15
Area: Innisfil
Community: Alcona
Availability Date: Flexible
Inside
Bedrooms: 4
Bathrooms: 3
Kitchens: 1
Rooms: 9
Den/Family Room: Yes
Air Conditioning: Central Air
Fireplace: Yes
Central Vacuum: Y
Washrooms: 3
Utilities
Electricity: Yes
Gas: Yes
Cable: Yes
Telephone: Yes
Building
Basement: Finished
Basement 2: Full
Heat Type: Forced Air
Heat Source: Gas
Exterior: Brick
Water Supply: Municipal
Physically Handicapped-Equipped: N
Special Designation: Unknown
Other Structures: Garden Shed
Retirement: N
Parking
Driveway: Available
Garage Spaces: 1
Garage Type: Attached
Covered Parking Spaces: 2
Total Parking Spaces: 3
Fees
Tax Year: 2019
Tax Legal Description: Pt Blk 13 Pl 51M879 Pt 1 51R35967; S/T Easement
Taxes: $2,810
Highlights
Feature: Beach
Feature: Library
Feature: Park
Feature: Rec Centre
Feature: School
Land
Cross Street: Webster/Mill/Wilson
Municipality District: Innisfil
Fronting On: South
Parcel Number: 580741171
Pool: None
Sewer: Sewers
Lot Depth: 98.5 Feet
Lot Frontage: 26.9 Feet
Acres: < .50
Additional Media
- Virtual Tour: https://youtu.be/BvJeXFANVyQ
Rooms
Room details for 1441 Ceresino Crescent, Innisfil
| Type | Dimensions | Description |
|---|---|---|
| Living Main | 3.41 x 5.61 | Laminate, Gas Fireplace |
| Kitchen Main | 3.93 x 5.61 | Laminate, Eat-In Kitchen, W/O To Yard |
| Master 2nd | 5.19 x 4.08 | Laminate, W/I Closet, Window |
| 2nd Br 2nd | 3.12 x 3.12 | Laminate, Closet, Window |
| 3rd Br 2nd | 2.73 x 3.63 | Laminate, Closet, Window |
| 4th Br 2nd | 2.76 x 3.33 | Laminate, Closet, Window |

| XXXXXXXX | XXX XX, XXXX |
XXXX XXX XXXX |
$XXX,XXX |
| XXX XX, XXXX |
XXXXXX XXX XXXX |
$XXX,XXX |
| XXXXXXXX XXXX | XXX XX, XXXX | $484,900 XXX XXXX |
| XXXXXXXX XXXXXX | XXX XX, XXXX | $489,900 XXX XXXX |

Lake Simcoe Public School
Elementary: PublicInnisfil Central Public School
Elementary: PublicSt Francis of Assisi Elementary School
Elementary: CatholicHoly Cross Catholic School
Elementary: CatholicGoodfellow Public School
Elementary: PublicAlcona Glen Elementary School
Elementary: PublicOur Lady of the Lake Catholic College High School
Secondary: CatholicKeswick High School
Secondary: PublicSt Peter's Secondary School
Secondary: CatholicNantyr Shores Secondary School
Secondary: PublicEastview Secondary School
Secondary: PublicInnisdale Secondary School
Secondary: Public
