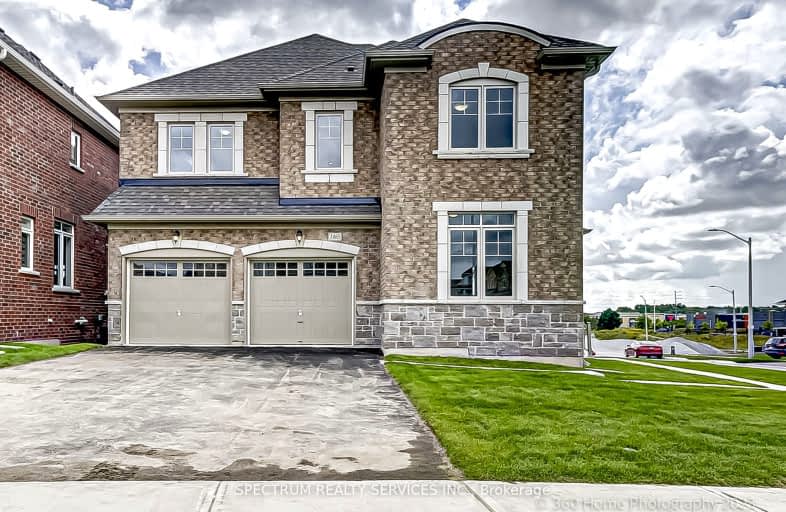Car-Dependent
- Almost all errands require a car.
14
/100
Somewhat Bikeable
- Most errands require a car.
29
/100

Lake Simcoe Public School
Elementary: Public
1.95 km
Sunnybrae Public School
Elementary: Public
3.88 km
St Francis of Assisi Elementary School
Elementary: Catholic
1.93 km
Holy Cross Catholic School
Elementary: Catholic
2.41 km
Goodfellow Public School
Elementary: Public
2.86 km
Alcona Glen Elementary School
Elementary: Public
0.58 km
École secondaire Roméo Dallaire
Secondary: Public
11.49 km
Simcoe Alternative Secondary School
Secondary: Public
12.48 km
St Peter's Secondary School
Secondary: Catholic
7.18 km
Nantyr Shores Secondary School
Secondary: Public
1.58 km
Eastview Secondary School
Secondary: Public
12.59 km
Innisdale Secondary School
Secondary: Public
10.37 km
-
Innisfil Beach Park
676 Innisfil Beach Rd, Innisfil ON 3.34km -
The Queensway Park
Barrie ON 6.45km -
The Park
Madelaine Dr, Barrie ON 7.19km
-
Scotiabank
1161 Innisfil Beach Rd, Innisfil ON L9S 4Y8 1.16km -
TD Bank Financial Group
1054 Innisfil Beach Rd, Innisfil ON L9S 4T9 1.58km -
TD Bank Financial Group
2101 Innisfil Beach Rd, Innisfil ON L9S 1A1 2.94km














