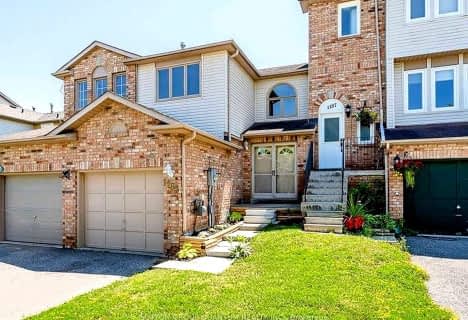
Lake Simcoe Public School
Elementary: Public
1.29 km
Killarney Beach Public School
Elementary: Public
4.19 km
St Francis of Assisi Elementary School
Elementary: Catholic
1.42 km
Holy Cross Catholic School
Elementary: Catholic
3.42 km
Goodfellow Public School
Elementary: Public
3.99 km
Alcona Glen Elementary School
Elementary: Public
2.78 km
Our Lady of the Lake Catholic College High School
Secondary: Catholic
10.98 km
Keswick High School
Secondary: Public
10.28 km
St Peter's Secondary School
Secondary: Catholic
10.37 km
Nantyr Shores Secondary School
Secondary: Public
1.73 km
Eastview Secondary School
Secondary: Public
15.72 km
Innisdale Secondary School
Secondary: Public
13.51 km


