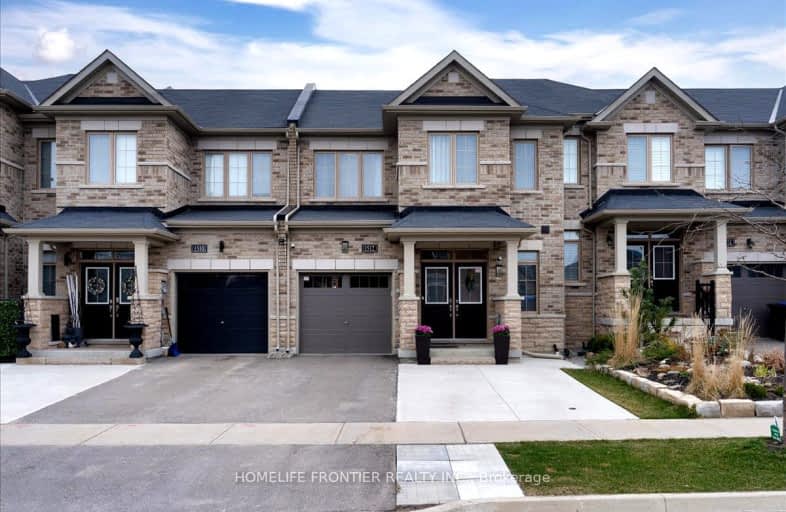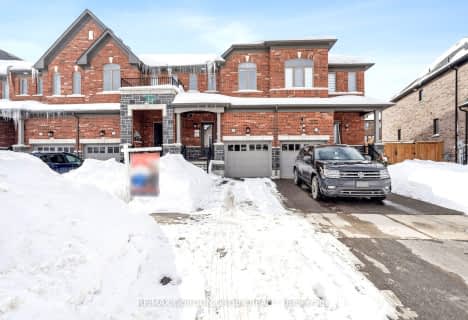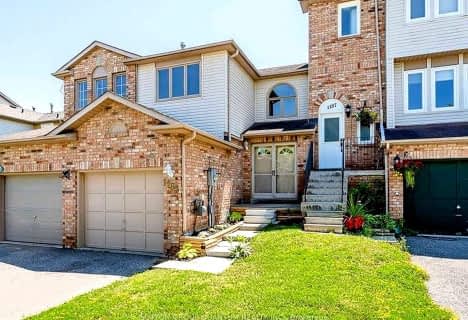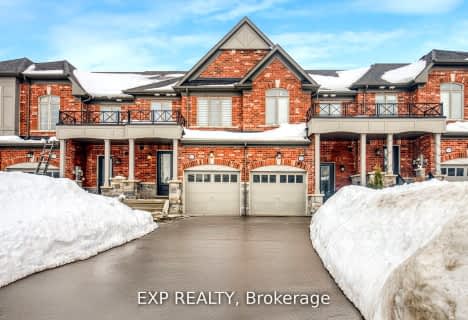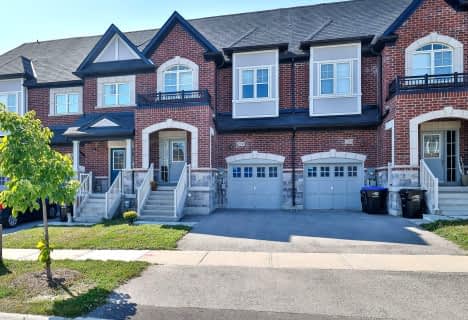Car-Dependent
- Almost all errands require a car.
1
/100
Somewhat Bikeable
- Most errands require a car.
25
/100

Lake Simcoe Public School
Elementary: Public
1.29 km
Killarney Beach Public School
Elementary: Public
4.19 km
St Francis of Assisi Elementary School
Elementary: Catholic
1.42 km
Holy Cross Catholic School
Elementary: Catholic
3.42 km
Goodfellow Public School
Elementary: Public
3.99 km
Alcona Glen Elementary School
Elementary: Public
2.78 km
Our Lady of the Lake Catholic College High School
Secondary: Catholic
10.98 km
Keswick High School
Secondary: Public
10.28 km
St Peter's Secondary School
Secondary: Catholic
10.37 km
Nantyr Shores Secondary School
Secondary: Public
1.73 km
Eastview Secondary School
Secondary: Public
15.72 km
Innisdale Secondary School
Secondary: Public
13.51 km
-
Innisfil Beach Park
676 Innisfil Beach Rd, Innisfil ON 3.32km -
North Gwillimbury Park
4.6km -
The Queensway Park
Barrie ON 9.53km
-
TD Bank Financial Group
1054 Innisfil Beach Rd, Innisfil ON L9S 4T9 2.59km -
President's Choice Financial ATM
20th SideRd, Innisfil ON L9S 4J1 3.21km -
RBC Royal Bank ATM
2371 25th Side Rd, Innisfil ON L9S 2G3 4.04km
