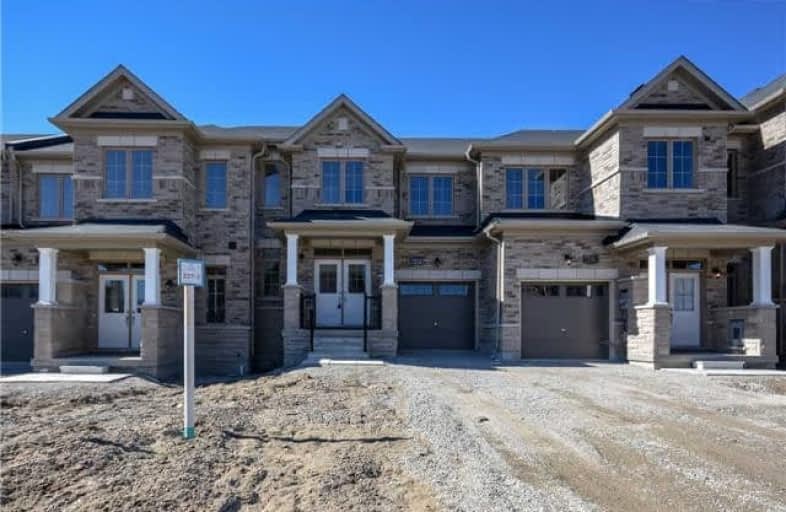
Lake Simcoe Public School
Elementary: Public
0.62 km
Killarney Beach Public School
Elementary: Public
4.83 km
St Francis of Assisi Elementary School
Elementary: Catholic
1.07 km
Holy Cross Catholic School
Elementary: Catholic
2.79 km
Goodfellow Public School
Elementary: Public
3.37 km
Alcona Glen Elementary School
Elementary: Public
1.19 km
Our Lady of the Lake Catholic College High School
Secondary: Catholic
12.78 km
Keswick High School
Secondary: Public
12.13 km
St Peter's Secondary School
Secondary: Catholic
8.50 km
Nantyr Shores Secondary School
Secondary: Public
0.86 km
Eastview Secondary School
Secondary: Public
13.97 km
Innisdale Secondary School
Secondary: Public
11.59 km



