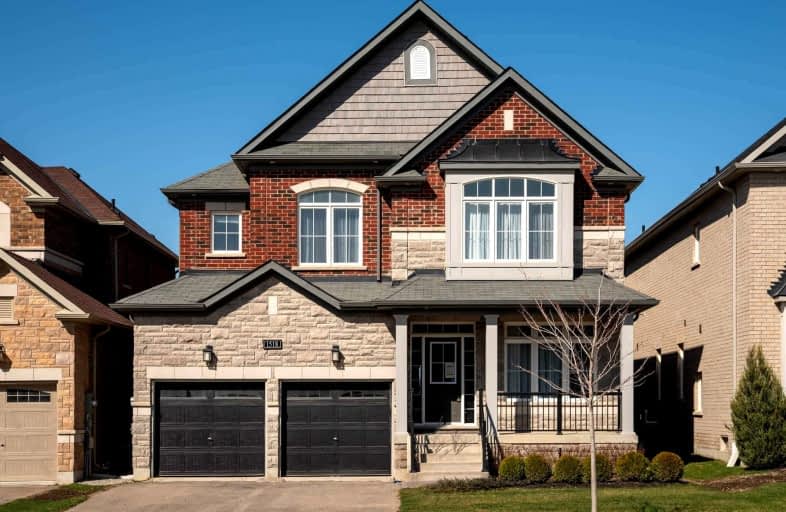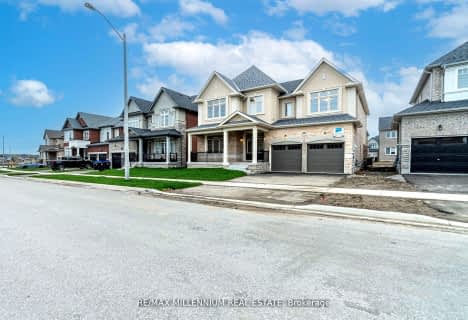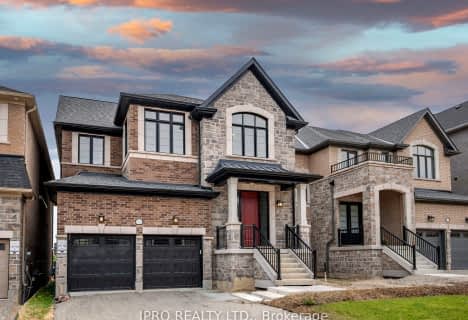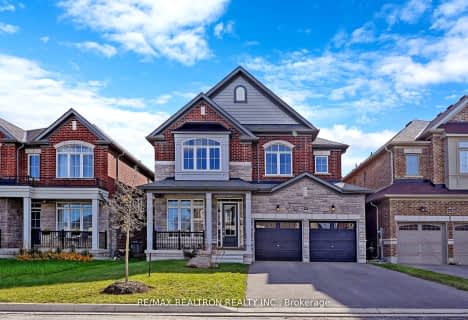
Video Tour

Lake Simcoe Public School
Elementary: Public
1.11 km
Killarney Beach Public School
Elementary: Public
3.92 km
St Francis of Assisi Elementary School
Elementary: Catholic
1.46 km
Holy Cross Catholic School
Elementary: Catholic
3.56 km
Goodfellow Public School
Elementary: Public
4.15 km
Alcona Glen Elementary School
Elementary: Public
2.71 km
Our Lady of the Lake Catholic College High School
Secondary: Catholic
11.08 km
Keswick High School
Secondary: Public
10.41 km
St Peter's Secondary School
Secondary: Catholic
10.22 km
Nantyr Shores Secondary School
Secondary: Public
1.71 km
Eastview Secondary School
Secondary: Public
15.63 km
Innisdale Secondary School
Secondary: Public
13.30 km













