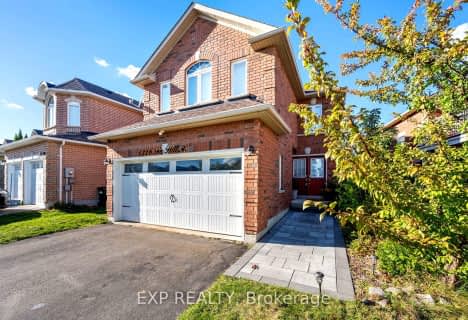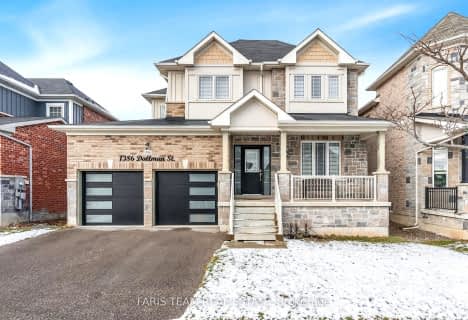
Lake Simcoe Public School
Elementary: Public
1.09 km
Killarney Beach Public School
Elementary: Public
3.96 km
St Francis of Assisi Elementary School
Elementary: Catholic
1.42 km
Holy Cross Catholic School
Elementary: Catholic
3.52 km
Goodfellow Public School
Elementary: Public
4.10 km
Alcona Glen Elementary School
Elementary: Public
2.68 km
Our Lady of the Lake Catholic College High School
Secondary: Catholic
11.11 km
Keswick High School
Secondary: Public
10.43 km
St Peter's Secondary School
Secondary: Catholic
10.20 km
Nantyr Shores Secondary School
Secondary: Public
1.67 km
Eastview Secondary School
Secondary: Public
15.61 km
Innisdale Secondary School
Secondary: Public
13.29 km












