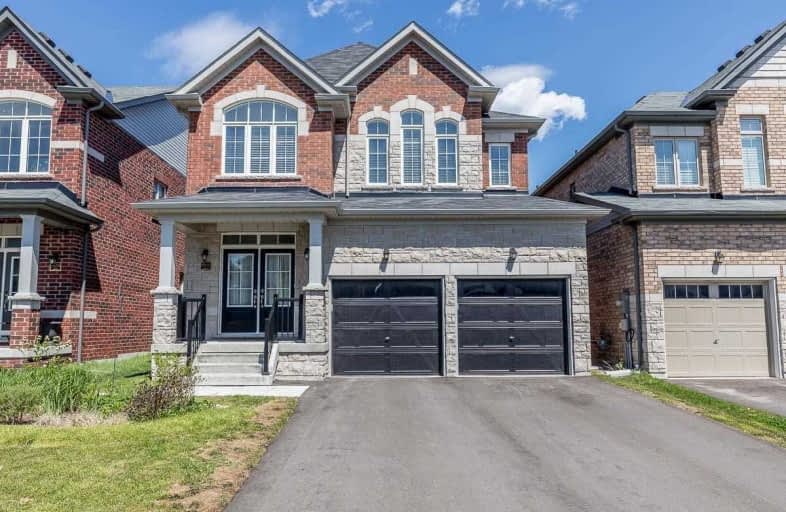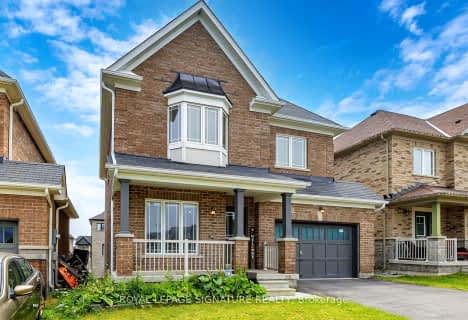
Lake Simcoe Public School
Elementary: Public
1.16 km
Killarney Beach Public School
Elementary: Public
4.01 km
St Francis of Assisi Elementary School
Elementary: Catholic
1.43 km
Holy Cross Catholic School
Elementary: Catholic
3.50 km
Goodfellow Public School
Elementary: Public
4.08 km
Alcona Glen Elementary School
Elementary: Public
2.72 km
Our Lady of the Lake Catholic College High School
Secondary: Catholic
11.05 km
Keswick High School
Secondary: Public
10.37 km
St Peter's Secondary School
Secondary: Catholic
10.26 km
Nantyr Shores Secondary School
Secondary: Public
1.70 km
Eastview Secondary School
Secondary: Public
15.66 km
Innisdale Secondary School
Secondary: Public
13.37 km











