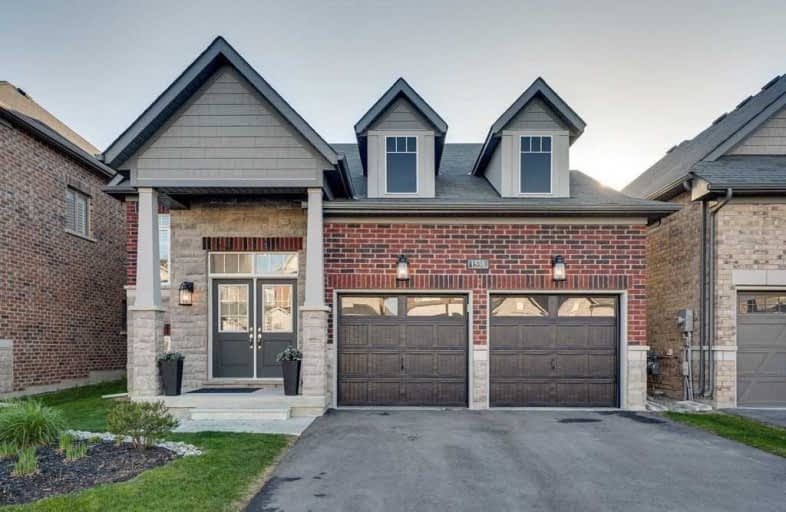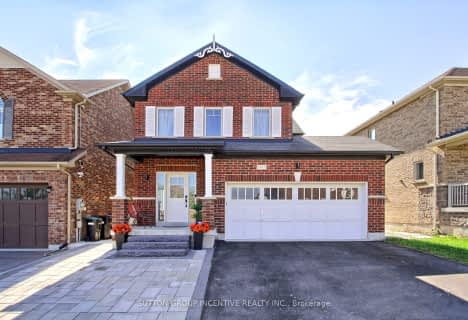
Lake Simcoe Public School
Elementary: Public
1.27 km
Killarney Beach Public School
Elementary: Public
4.09 km
St Francis of Assisi Elementary School
Elementary: Catholic
1.46 km
Holy Cross Catholic School
Elementary: Catholic
3.49 km
Goodfellow Public School
Elementary: Public
4.06 km
Alcona Glen Elementary School
Elementary: Public
2.79 km
Our Lady of the Lake Catholic College High School
Secondary: Catholic
10.97 km
Keswick High School
Secondary: Public
10.28 km
St Peter's Secondary School
Secondary: Catholic
10.36 km
Nantyr Shores Secondary School
Secondary: Public
1.75 km
Eastview Secondary School
Secondary: Public
15.73 km
Innisdale Secondary School
Secondary: Public
13.48 km














