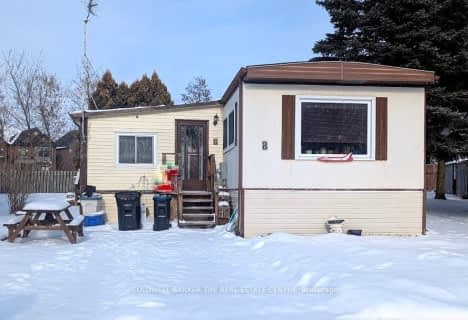
Sir William Osler Public School
Elementary: Public
11.34 km
Hon Earl Rowe Public School
Elementary: Public
9.81 km
Innisfil Central Public School
Elementary: Public
12.05 km
Monsignor J E Ronan Catholic School
Elementary: Catholic
12.63 km
Tecumseth Beeton Elementary School
Elementary: Public
13.44 km
Cookstown Central Public School
Elementary: Public
0.85 km
Bradford Campus
Secondary: Public
14.11 km
École secondaire Roméo Dallaire
Secondary: Public
15.35 km
Holy Trinity High School
Secondary: Catholic
13.43 km
Bradford District High School
Secondary: Public
13.00 km
Bear Creek Secondary School
Secondary: Public
16.11 km
Banting Memorial District High School
Secondary: Public
12.94 km

