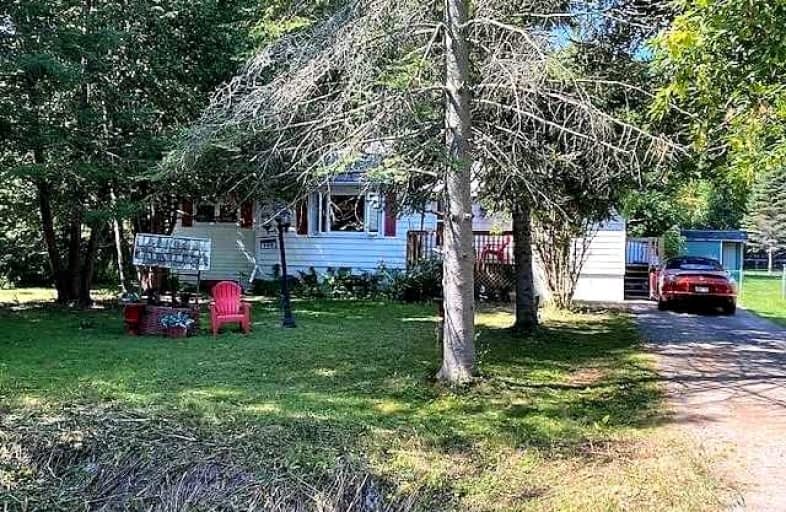Sold on Aug 26, 2022
Note: Property is not currently for sale or for rent.

-
Type: Detached
-
Style: Bungalow
-
Lot Size: 60 x 250 Feet
-
Age: No Data
-
Taxes: $2,520 per year
-
Days on Site: 5 Days
-
Added: Aug 21, 2022 (5 days on market)
-
Updated:
-
Last Checked: 3 months ago
-
MLS®#: N5739179
-
Listed By: Royal lepage rcr realty, brokerage
Location, Location, Location, Private 1/3 Acre, 60 X 250 Ft Lot, Steps To Lake Simcoe, Backing Onto Harbour View Golf & Country Club. Best Of Both Worlds. Family Friendly Community Of Gilford, Easy Commute From Toronto, Perfect For Boaters, Walking Distance To Kon Tiki Marina. Enjoy Year Round Cottage Living In This 3 Bedroom Home With Features That Include: Hardwood Floors, Updated Windows, 1 1/2 Baths, Updated Kitchen With Granite Counter Top, Undermount Sink, Built In Microwave And Main Floor Laundry. Serviced By Dug Well And Septic. Great Opportunity To Renovate Main Floor Family Room And Hot Tub Room.
Extras
All Electrical Light Fixtures, Window Coverings, Existing Fridge, Stove, B/I Dishwasher, B/I Microwave, Red Washer And Dryer. Hot Tub. 2 Sheds. All Being Sold As Is.
Property Details
Facts for 168 Parkview Drive, Innisfil
Status
Days on Market: 5
Last Status: Sold
Sold Date: Aug 26, 2022
Closed Date: Nov 07, 2022
Expiry Date: Nov 21, 2022
Sold Price: $540,000
Unavailable Date: Aug 26, 2022
Input Date: Aug 21, 2022
Prior LSC: Listing with no contract changes
Property
Status: Sale
Property Type: Detached
Style: Bungalow
Area: Innisfil
Community: Gilford
Availability Date: 60-90 Days
Inside
Bedrooms: 3
Bathrooms: 2
Kitchens: 1
Rooms: 7
Den/Family Room: Yes
Air Conditioning: None
Fireplace: No
Laundry Level: Main
Washrooms: 2
Building
Basement: Crawl Space
Heat Type: Baseboard
Heat Source: Electric
Exterior: Wood
Water Supply: Well
Special Designation: Unknown
Other Structures: Garden Shed
Parking
Driveway: Private
Garage Type: None
Covered Parking Spaces: 6
Total Parking Spaces: 6
Fees
Tax Year: 2021
Tax Legal Description: Lt 35 Pl 1311 Innisfil ; Innisfil
Taxes: $2,520
Highlights
Feature: Golf
Feature: Hospital
Feature: Lake/Pond
Feature: Marina
Feature: School Bus Route
Land
Cross Street: Hwy 11/Shore Acres D
Municipality District: Innisfil
Fronting On: West
Parcel Number: 580530048
Pool: None
Sewer: Septic
Lot Depth: 250 Feet
Lot Frontage: 60 Feet
Rooms
Room details for 168 Parkview Drive, Innisfil
| Type | Dimensions | Description |
|---|---|---|
| Living Main | 4.72 x 6.59 | Hardwood Floor, Large Window, O/Looks Frontyard |
| Kitchen Main | 3.37 x 4.09 | Laminate, Granite Counter, Undermount Sink |
| Prim Bdrm Main | 3.03 x 3.47 | Hardwood Floor, 2 Pc Ensuite, Window |
| 2nd Br Main | 2.17 x 3.07 | Hardwood Floor, Closet, Window |
| 3rd Br Main | 2.19 x 2.42 | Hardwood Floor, Closet, Window |
| Family Main | 2.85 x 4.83 | Hardwood Floor |
| Other Main | - | Laminate, Hot Tub |
| XXXXXXXX | XXX XX, XXXX |
XXXX XXX XXXX |
$XXX,XXX |
| XXX XX, XXXX |
XXXXXX XXX XXXX |
$XXX,XXX |
| XXXXXXXX XXXX | XXX XX, XXXX | $540,000 XXX XXXX |
| XXXXXXXX XXXXXX | XXX XX, XXXX | $569,900 XXX XXXX |

Lake Simcoe Public School
Elementary: PublicDeer Park Public School
Elementary: PublicSt Thomas Aquinas Catholic Elementary School
Elementary: CatholicKillarney Beach Public School
Elementary: PublicKeswick Public School
Elementary: PublicLakeside Public School
Elementary: PublicBradford Campus
Secondary: PublicOur Lady of the Lake Catholic College High School
Secondary: CatholicHoly Trinity High School
Secondary: CatholicKeswick High School
Secondary: PublicBradford District High School
Secondary: PublicNantyr Shores Secondary School
Secondary: Public

