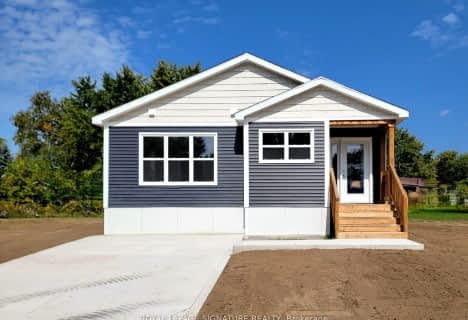
Sir William Osler Public School
Elementary: Public
10.86 km
Hon Earl Rowe Public School
Elementary: Public
9.22 km
Innisfil Central Public School
Elementary: Public
11.87 km
Monsignor J E Ronan Catholic School
Elementary: Catholic
12.70 km
Tecumseth Beeton Elementary School
Elementary: Public
13.46 km
Cookstown Central Public School
Elementary: Public
1.24 km
Bradford Campus
Secondary: Public
13.49 km
École secondaire Roméo Dallaire
Secondary: Public
15.67 km
Holy Trinity High School
Secondary: Catholic
12.83 km
Bradford District High School
Secondary: Public
12.39 km
Bear Creek Secondary School
Secondary: Public
16.48 km
Banting Memorial District High School
Secondary: Public
13.40 km



