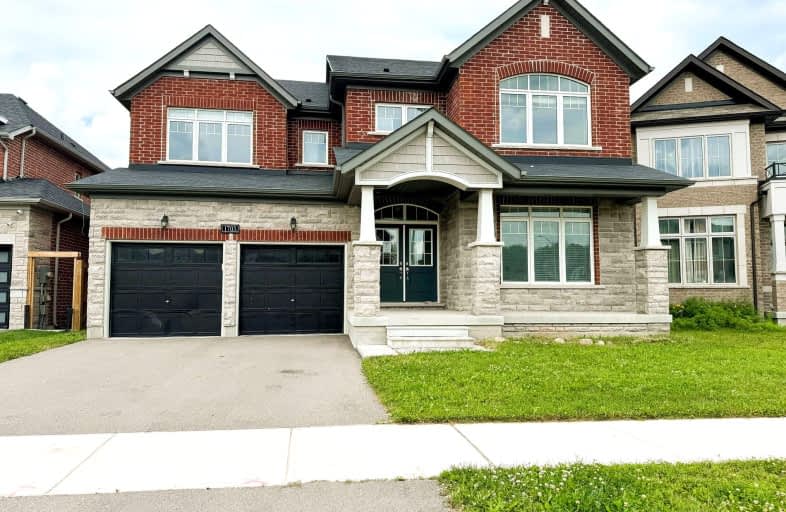Car-Dependent
- Almost all errands require a car.
3
/100
Somewhat Bikeable
- Most errands require a car.
25
/100

Lake Simcoe Public School
Elementary: Public
1.07 km
Killarney Beach Public School
Elementary: Public
4.60 km
St Francis of Assisi Elementary School
Elementary: Catholic
0.99 km
Holy Cross Catholic School
Elementary: Catholic
2.95 km
Goodfellow Public School
Elementary: Public
3.52 km
Alcona Glen Elementary School
Elementary: Public
2.40 km
Our Lady of the Lake Catholic College High School
Secondary: Catholic
11.39 km
Keswick High School
Secondary: Public
10.67 km
St Peter's Secondary School
Secondary: Catholic
10.01 km
Nantyr Shores Secondary School
Secondary: Public
1.32 km
Eastview Secondary School
Secondary: Public
15.31 km
Innisdale Secondary School
Secondary: Public
13.20 km
-
Innisfil Beach Park
676 Innisfil Beach Rd, Innisfil ON 2.89km -
Elmwood Park, Lake Simcoe
Georgina ON 7.49km -
The Queensway Park
Barrie ON 9.11km
-
Scotiabank
1161 Innisfil Beach Rd, Innisfil ON L9S 4Y8 2.1km -
Pace Credit Union
1040 Innisfil Beach Rd, Innisfil ON L9S 2M5 2.11km -
TD Bank Financial Group
1054 Innisfil Beach Rd, Innisfil ON L9S 4T9 2.13km














