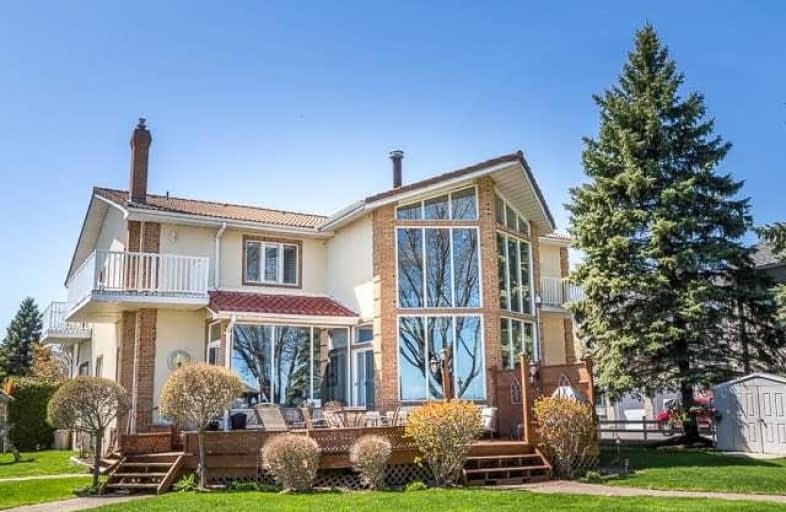Sold on Jul 26, 2017
Note: Property is not currently for sale or for rent.

-
Type: Detached
-
Style: 2-Storey
-
Size: 3500 sqft
-
Lot Size: 1080.52 x 256.28 Feet
-
Age: 16-30 years
-
Taxes: $13,670 per year
-
Days on Site: 21 Days
-
Added: Sep 07, 2019 (3 weeks on market)
-
Updated:
-
Last Checked: 3 months ago
-
MLS®#: N3862973
-
Listed By: Peter chung real estate ltd., brokerage
Beautiful Custom Home With Direct Waterfront Access To Lake Simcoe. The Property Boasts Many Luxury Features Including A Lake Facing Floor To Ceiling 20Ft Window, Family Sized Kitchen With Stainless Steel Appliances, Fireplaces Throughout, Private Canal And Boardwalk, Dual Bay Boathouse, Large Patio Deck, Balconies With Gorgeous Views, Premium Material Finishes And Much More! Perfect For Entertaining, Relaxing And Raising A Family. Must See Virtual Tour!
Extras
2 Stainless Steel Refrigerators, Built-In Double Wall Oven, Stainless Steel Dishwasher, Stovetop, Freezer, Single Wall Oven, Washer, Dryer, Barbeque, Shed, Aluminum Dock, All Electrical Light Fixtures, All Existing Window Coverings
Property Details
Facts for 171 Bayshore Road, Innisfil
Status
Days on Market: 21
Last Status: Sold
Sold Date: Jul 26, 2017
Closed Date: Nov 22, 2017
Expiry Date: Dec 31, 2017
Sold Price: $1,917,100
Unavailable Date: Jul 26, 2017
Input Date: Jul 05, 2017
Prior LSC: Listing with no contract changes
Property
Status: Sale
Property Type: Detached
Style: 2-Storey
Size (sq ft): 3500
Age: 16-30
Area: Innisfil
Community: Rural Innisfil
Availability Date: Tba
Inside
Bedrooms: 5
Bathrooms: 4
Kitchens: 1
Rooms: 14
Den/Family Room: Yes
Air Conditioning: Central Air
Fireplace: Yes
Laundry Level: Lower
Central Vacuum: Y
Washrooms: 4
Utilities
Electricity: Yes
Gas: Yes
Cable: Yes
Telephone: Yes
Building
Basement: Finished
Heat Type: Forced Air
Heat Source: Grnd Srce
Exterior: Stucco/Plaster
Elevator: N
UFFI: No
Energy Certificate: N
Green Verification Status: N
Water Supply Type: Drilled Well
Water Supply: Well
Special Designation: Unknown
Other Structures: Garden Shed
Retirement: N
Parking
Driveway: Circular
Garage Spaces: 2
Garage Type: Attached
Covered Parking Spaces: 6
Total Parking Spaces: 8
Fees
Tax Year: 2017
Tax Legal Description: Con 1 Plan 1311 Blk B Rp 51R10431 Part 1
Taxes: $13,670
Highlights
Feature: Beach
Feature: Golf
Feature: Lake Access
Feature: Lake/Pond
Feature: Marina
Feature: Waterfront
Land
Cross Street: Shore Acres Dr & 20t
Municipality District: Innisfil
Fronting On: East
Pool: None
Sewer: None
Lot Depth: 256.28 Feet
Lot Frontage: 1080.52 Feet
Lot Irregularities: Irreg: Front/Depth Pe
Acres: .50-1.99
Zoning: Sr1 (As Per Mpac
Waterfront: Direct
Water Body Name: Cooks
Water Body Type: Bay
Water Frontage: 56.65
Shoreline Allowance: Owned
Shoreline Exposure: E
Additional Media
- Virtual Tour: https://www.171bayshorerd.com/
Rooms
Room details for 171 Bayshore Road, Innisfil
| Type | Dimensions | Description |
|---|---|---|
| Living Main | 5.48 x 5.48 | Hardwood Floor, Crown Moulding, O/Looks Frontyard |
| Family Main | 4.17 x 5.87 | Open Concept, Fireplace, Wainscoting |
| Dining Main | 5.20 x 5.09 | Large Window, Floor/Ceil Fireplace, Beamed |
| Sitting Main | 5.24 x 5.29 | Hardwood Floor, Open Concept, Wainscoting |
| Kitchen Main | 5.50 x 3.81 | Open Concept, Stainless Steel Appl, Breakfast Bar |
| Breakfast Main | 5.50 x 6.64 | Granite Floor, Large Window, W/O To Deck |
| Master 2nd | 5.56 x 5.76 | 6 Pc Bath, Balcony, Closet |
| 2nd Br 2nd | 4.16 x 5.61 | Broadloom, Balcony, California Shutters |
| 3rd Br 2nd | 5.54 x 3.61 | 2 Pc Bath, Ceiling Fan, Broadloom |
| 4th Br 2nd | 4.77 x 3.20 | Broadloom, Closet, Large Window |
| 5th Br 2nd | 3.02 x 4.14 | Hardwood Floor, Pot Lights, Large Window |
| Media/Ent Bsmt | 5.83 x 5.38 | Fireplace, Pot Lights, Above Grade Window |
| XXXXXXXX | XXX XX, XXXX |
XXXX XXX XXXX |
$X,XXX,XXX |
| XXX XX, XXXX |
XXXXXX XXX XXXX |
$X,XXX,XXX | |
| XXXXXXXX | XXX XX, XXXX |
XXXXXXX XXX XXXX |
|
| XXX XX, XXXX |
XXXXXX XXX XXXX |
$X,XXX,XXX | |
| XXXXXXXX | XXX XX, XXXX |
XXXXXXX XXX XXXX |
|
| XXX XX, XXXX |
XXXXXX XXX XXXX |
$X,XXX,XXX |
| XXXXXXXX XXXX | XXX XX, XXXX | $1,917,100 XXX XXXX |
| XXXXXXXX XXXXXX | XXX XX, XXXX | $2,280,000 XXX XXXX |
| XXXXXXXX XXXXXXX | XXX XX, XXXX | XXX XXXX |
| XXXXXXXX XXXXXX | XXX XX, XXXX | $1,980,000 XXX XXXX |
| XXXXXXXX XXXXXXX | XXX XX, XXXX | XXX XXXX |
| XXXXXXXX XXXXXX | XXX XX, XXXX | $2,180,000 XXX XXXX |

Lake Simcoe Public School
Elementary: PublicDeer Park Public School
Elementary: PublicSt Thomas Aquinas Catholic Elementary School
Elementary: CatholicKillarney Beach Public School
Elementary: PublicKeswick Public School
Elementary: PublicLakeside Public School
Elementary: PublicBradford Campus
Secondary: PublicOur Lady of the Lake Catholic College High School
Secondary: CatholicHoly Trinity High School
Secondary: CatholicKeswick High School
Secondary: PublicBradford District High School
Secondary: PublicNantyr Shores Secondary School
Secondary: Public

