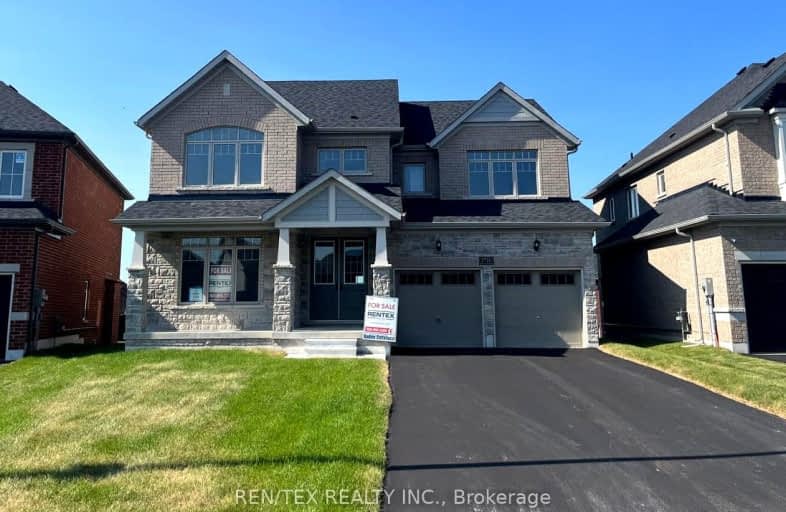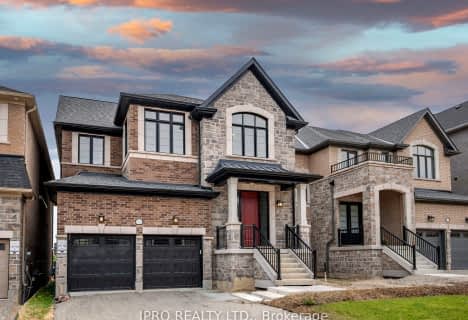Car-Dependent
- Almost all errands require a car.
6
/100
Somewhat Bikeable
- Most errands require a car.
25
/100

Lake Simcoe Public School
Elementary: Public
0.61 km
Killarney Beach Public School
Elementary: Public
4.25 km
St Francis of Assisi Elementary School
Elementary: Catholic
1.00 km
Holy Cross Catholic School
Elementary: Catholic
3.15 km
Goodfellow Public School
Elementary: Public
3.75 km
Alcona Glen Elementary School
Elementary: Public
2.19 km
Our Lady of the Lake Catholic College High School
Secondary: Catholic
11.60 km
Keswick High School
Secondary: Public
10.92 km
St Peter's Secondary School
Secondary: Catholic
9.71 km
Nantyr Shores Secondary School
Secondary: Public
1.21 km
Eastview Secondary School
Secondary: Public
15.12 km
Innisdale Secondary School
Secondary: Public
12.82 km
-
Innisfil Beach Park
676 Innisfil Beach Rd, Innisfil ON 3.29km -
The Queensway Park
Barrie ON 8.94km -
The Park
Madelaine Dr, Barrie ON 9.69km
-
TD Canada Trust Branch and ATM
1054 Innisfil Beach Rd, Innisfil ON L9S 4T9 2.2km -
TD Bank Financial Group
945 Innisfil Beach Rd, Innisfil ON L9S 1V3 2.25km -
CIBC
7364 Yonge St, Innisfil ON L9S 2M6 4.97km














