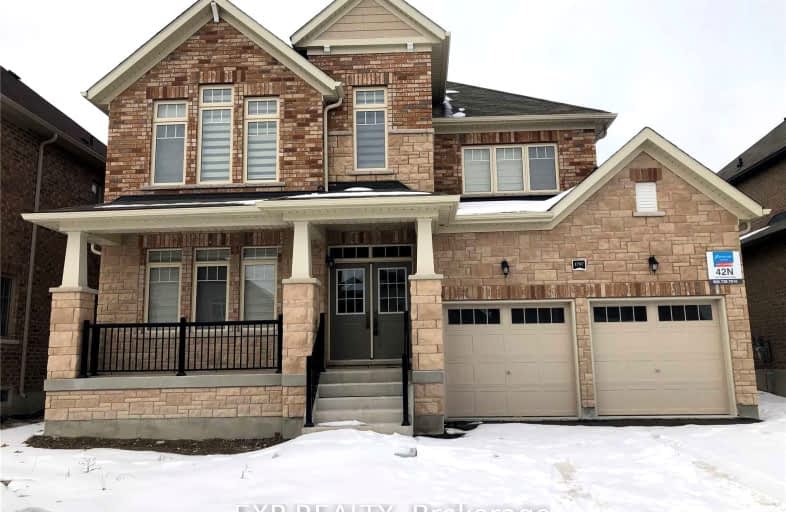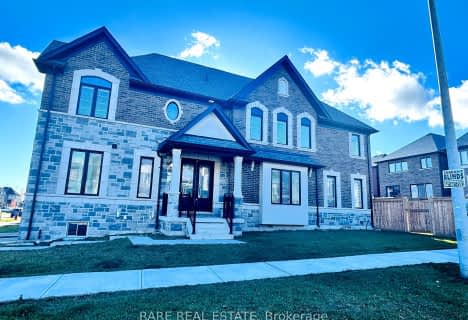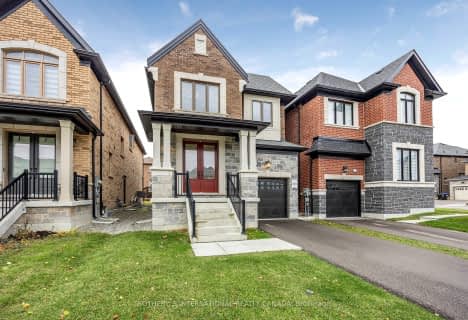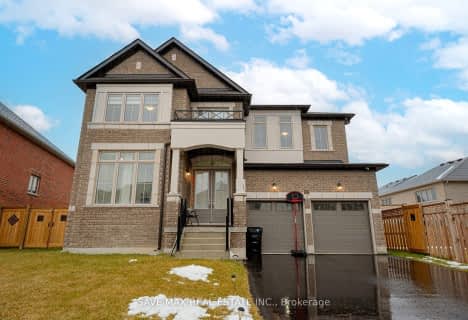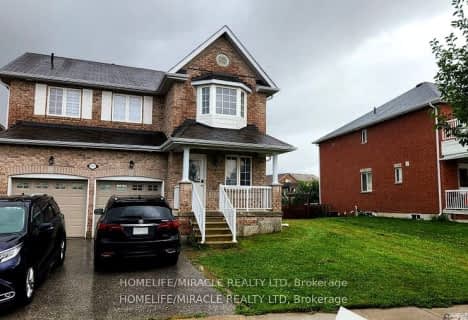Car-Dependent
- Almost all errands require a car.
Somewhat Bikeable
- Most errands require a car.

Lake Simcoe Public School
Elementary: PublicKillarney Beach Public School
Elementary: PublicSt Francis of Assisi Elementary School
Elementary: CatholicHoly Cross Catholic School
Elementary: CatholicGoodfellow Public School
Elementary: PublicAlcona Glen Elementary School
Elementary: PublicOur Lady of the Lake Catholic College High School
Secondary: CatholicKeswick High School
Secondary: PublicSt Peter's Secondary School
Secondary: CatholicNantyr Shores Secondary School
Secondary: PublicEastview Secondary School
Secondary: PublicInnisdale Secondary School
Secondary: Public-
Innisfil Beach Park
676 Innisfil Beach Rd, Innisfil ON 2.95km -
North Gwillimbury Park
Georgina ON 4.85km -
Innisfil Centennial Park
Innisfil ON 8.04km
-
Scotiabank
1161 Innisfil Beach Rd, Innisfil ON L9S 4Y8 2.05km -
RBC Royal Bank
1501 Innisfil Beach Rd, Innisfil ON L9S 4B2 2.75km -
President's Choice Financial ATM
20th SideRd, Innisfil ON L9S 4J1 2.79km
