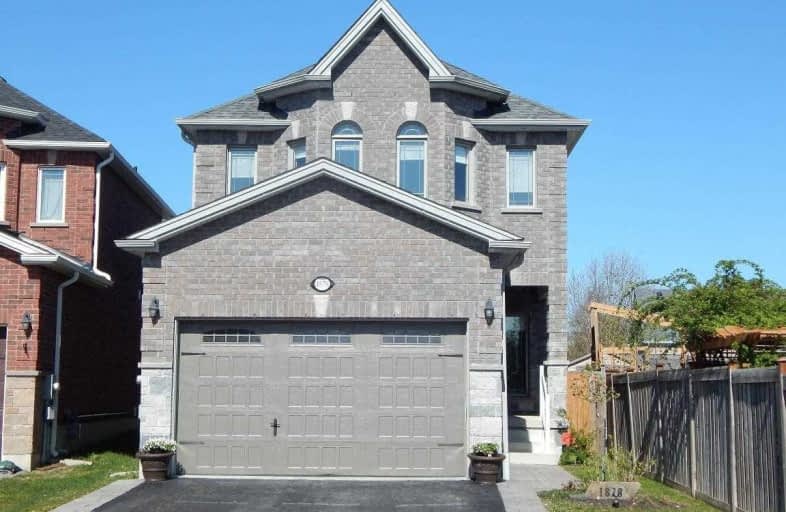
Video Tour

Lake Simcoe Public School
Elementary: Public
0.45 km
Killarney Beach Public School
Elementary: Public
4.83 km
St Francis of Assisi Elementary School
Elementary: Catholic
0.41 km
Holy Cross Catholic School
Elementary: Catholic
2.56 km
Goodfellow Public School
Elementary: Public
3.16 km
Alcona Glen Elementary School
Elementary: Public
1.63 km
Our Lady of the Lake Catholic College High School
Secondary: Catholic
12.13 km
Keswick High School
Secondary: Public
11.43 km
St Peter's Secondary School
Secondary: Catholic
9.23 km
Nantyr Shores Secondary School
Secondary: Public
0.60 km
Eastview Secondary School
Secondary: Public
14.57 km
Innisdale Secondary School
Secondary: Public
12.40 km













