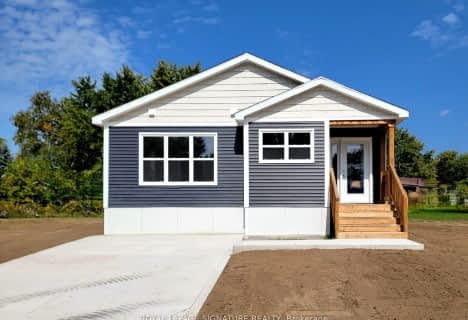
Sir William Osler Public School
Elementary: Public
10.85 km
Hon Earl Rowe Public School
Elementary: Public
9.19 km
Innisfil Central Public School
Elementary: Public
11.85 km
Monsignor J E Ronan Catholic School
Elementary: Catholic
12.72 km
Tecumseth Beeton Elementary School
Elementary: Public
13.48 km
Cookstown Central Public School
Elementary: Public
1.25 km
Bradford Campus
Secondary: Public
13.47 km
École secondaire Roméo Dallaire
Secondary: Public
15.67 km
Holy Trinity High School
Secondary: Catholic
12.81 km
Bradford District High School
Secondary: Public
12.38 km
Bear Creek Secondary School
Secondary: Public
16.48 km
Banting Memorial District High School
Secondary: Public
13.43 km



