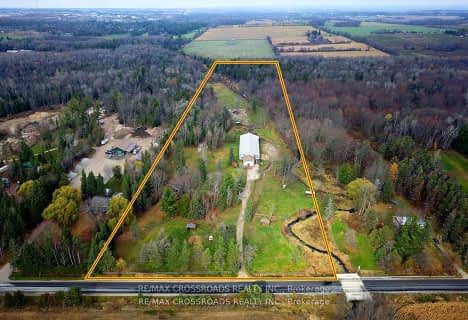Sold on Mar 18, 2021
Note: Property is not currently for sale or for rent.

-
Type: Detached
-
Style: Bungalow
-
Lot Size: 148 x 266 Acres
-
Age: 6-15 years
-
Taxes: $9,740 per year
-
Days on Site: 6 Days
-
Added: Jul 04, 2023 (6 days on market)
-
Updated:
-
Last Checked: 3 months ago
-
MLS®#: N6307222
-
Listed By: Faris team real estate brokerage
Top 5 Reasons You Will Love This Home: 1) Beautiful home on an expansive lot with no backing neighbours 2) Bright and open-concept main level with immaculate principal rooms, 9' ceilings, and fine finishes 3) Finished basement with a secluded bedroom, a full bathroom, and a cozy family room with a fireplace 4) Desirable property with a 3-car garage, well-manicured grounds, and a fully-fenced backyard 5) Ideally located minutes to amenities, HWY 400, and Lake Simcoe. 4,147 fin.sq.ft. Age 14. For info, photos & video, visit our website.
Property Details
Facts for 1949 Innisbrook Street, Innisfil
Status
Days on Market: 6
Last Status: Sold
Sold Date: Mar 18, 2021
Closed Date: Jun 01, 2021
Expiry Date: Jun 08, 2021
Sold Price: $1,715,000
Unavailable Date: Nov 30, -0001
Input Date: Mar 12, 2021
Prior LSC: Sold
Property
Status: Sale
Property Type: Detached
Style: Bungalow
Age: 6-15
Area: Innisfil
Community: Rural Innisfil
Availability Date: FLEX
Assessment Amount: $978,000
Assessment Year: 2020
Inside
Bedrooms: 3
Bedrooms Plus: 1
Bathrooms: 3
Kitchens: 1
Rooms: 10
Air Conditioning: Central Air
Washrooms: 3
Building
Basement: Finished
Basement 2: Full
Exterior: Brick
Elevator: N
Parking
Covered Parking Spaces: 10
Total Parking Spaces: 13
Fees
Tax Year: 2020
Tax Legal Description: LOT 25, PLAN 51M764; S/T RIGHT IN SC206844; INNISF
Taxes: $9,740
Highlights
Feature: Fenced Yard
Land
Cross Street: Innisfil Beach Rd/In
Municipality District: Innisfil
Fronting On: South
Parcel Number: 580620266
Sewer: Septic
Lot Depth: 266 Acres
Lot Frontage: 148 Acres
Acres: .50-1.99
Zoning: RE-4
Rooms
Room details for 1949 Innisbrook Street, Innisfil
| Type | Dimensions | Description |
|---|---|---|
| Kitchen Main | 4.24 x 5.15 | |
| Dining Main | 4.05 x 5.27 | Hardwood Floor, Open Concept |
| Great Rm Main | 6.14 x 6.80 | Cathedral Ceiling, Fireplace, Hardwood Floor |
| Br Main | 3.93 x 4.02 | Hardwood Floor |
| Prim Bdrm Main | 3.66 x 5.67 | Hardwood Floor |
| Br Main | 2.90 x 3.63 | Hardwood Floor |
| Bathroom Main | - | |
| Laundry Main | 1.84 x 3.02 | |
| Rec Bsmt | 7.79 x 14.26 | Fireplace, Laminate |
| Br Bsmt | 4.90 x 5.55 |
| XXXXXXXX | XXX XX, XXXX |
XXXX XXX XXXX |
$X,XXX,XXX |
| XXX XX, XXXX |
XXXXXX XXX XXXX |
$X,XXX,XXX | |
| XXXXXXXX | XXX XX, XXXX |
XXXXXXXX XXX XXXX |
|
| XXX XX, XXXX |
XXXXXX XXX XXXX |
$X,XXX,XXX | |
| XXXXXXXX | XXX XX, XXXX |
XXXXXXX XXX XXXX |
|
| XXX XX, XXXX |
XXXXXX XXX XXXX |
$X,XXX,XXX | |
| XXXXXXXX | XXX XX, XXXX |
XXXXXXX XXX XXXX |
|
| XXX XX, XXXX |
XXXXXX XXX XXXX |
$X,XXX,XXX |
| XXXXXXXX XXXX | XXX XX, XXXX | $1,715,000 XXX XXXX |
| XXXXXXXX XXXXXX | XXX XX, XXXX | $1,499,900 XXX XXXX |
| XXXXXXXX XXXXXXXX | XXX XX, XXXX | XXX XXXX |
| XXXXXXXX XXXXXX | XXX XX, XXXX | $1,499,900 XXX XXXX |
| XXXXXXXX XXXXXXX | XXX XX, XXXX | XXX XXXX |
| XXXXXXXX XXXXXX | XXX XX, XXXX | $1,389,000 XXX XXXX |
| XXXXXXXX XXXXXXX | XXX XX, XXXX | XXX XXXX |
| XXXXXXXX XXXXXX | XXX XX, XXXX | $1,389,000 XXX XXXX |

Innisfil Central Public School
Elementary: PublicSt Michael the Archangel Catholic Elementary School
Elementary: CatholicÉcole élémentaire La Source
Elementary: PublicSunnybrae Public School
Elementary: PublicWillow Landing Elementary School
Elementary: PublicMapleview Heights Elementary School
Elementary: PublicÉcole secondaire Roméo Dallaire
Secondary: PublicSimcoe Alternative Secondary School
Secondary: PublicSt Peter's Secondary School
Secondary: CatholicSt Joan of Arc High School
Secondary: CatholicBear Creek Secondary School
Secondary: PublicInnisdale Secondary School
Secondary: Public- — bath
- — bed
2528 9 Line, Innisfil, Ontario • L9S 3Z7 • Rural Innisfil
- 4 bath
- 4 bed
2726 9Th Line, Innisfil, Ontario • L9S 3Z8 • Rural Innisfil


