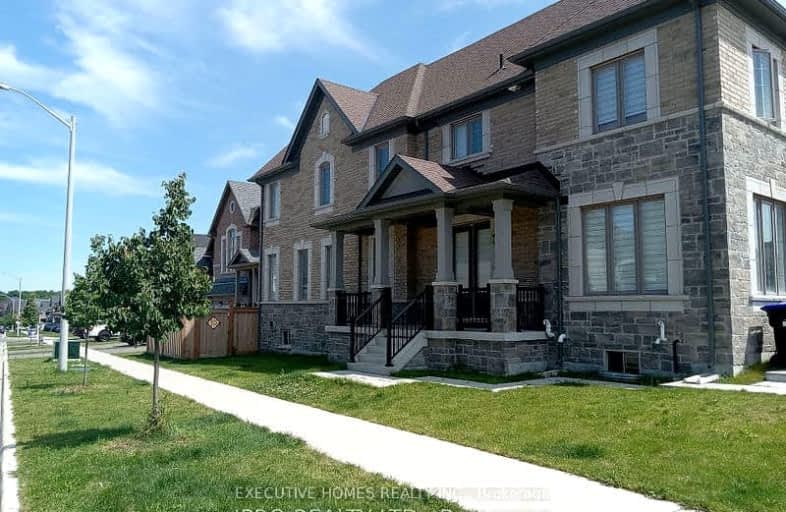Car-Dependent
- Most errands require a car.
40
/100
Somewhat Bikeable
- Most errands require a car.
26
/100

Lake Simcoe Public School
Elementary: Public
1.19 km
Killarney Beach Public School
Elementary: Public
5.17 km
St Francis of Assisi Elementary School
Elementary: Catholic
1.50 km
Holy Cross Catholic School
Elementary: Catholic
2.80 km
Goodfellow Public School
Elementary: Public
3.35 km
Alcona Glen Elementary School
Elementary: Public
0.94 km
Our Lady of the Lake Catholic College High School
Secondary: Catholic
13.33 km
Keswick High School
Secondary: Public
12.68 km
St Peter's Secondary School
Secondary: Catholic
7.94 km
Nantyr Shores Secondary School
Secondary: Public
1.20 km
Eastview Secondary School
Secondary: Public
13.44 km
Innisdale Secondary School
Secondary: Public
11.03 km
-
Huron Court Park
Innisfil ON 1.23km -
Warrington Park
Innisfil ON 2.92km -
Innisfil Beach Park
676 Innisfil Beach Rd, Innisfil ON 3.52km
-
TD Canada Trust Branch and ATM
1054 Innisfil Beach Rd, Innisfil ON L9S 4T9 1.78km -
Pace Credit Union
1040 Innisfil Beach Rd, Innisfil ON L9S 2M5 1.85km -
PACE Credit Union
8034 Yonge St, Innisfil ON L9S 1L6 5.01km














