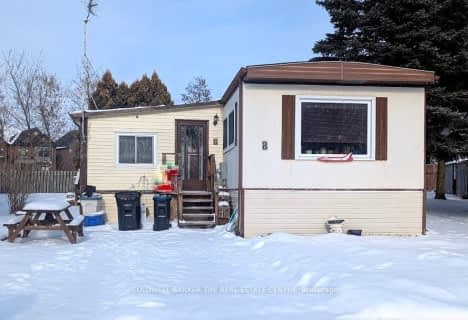
Sir William Osler Public School
Elementary: Public
11.60 km
Hon Earl Rowe Public School
Elementary: Public
9.78 km
Innisfil Central Public School
Elementary: Public
11.76 km
St Nicholas School
Elementary: Catholic
14.74 km
Monsignor J E Ronan Catholic School
Elementary: Catholic
12.95 km
Cookstown Central Public School
Elementary: Public
0.53 km
École secondaire Roméo Dallaire
Secondary: Public
15.03 km
Holy Trinity High School
Secondary: Catholic
13.59 km
Bradford District High School
Secondary: Public
13.15 km
St Joan of Arc High School
Secondary: Catholic
17.79 km
Bear Creek Secondary School
Secondary: Public
15.80 km
Banting Memorial District High School
Secondary: Public
13.12 km

