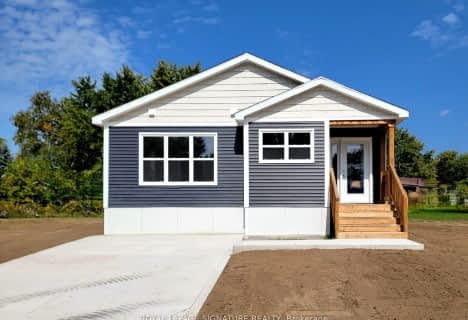Sold on Jun 26, 2019
Note: Property is not currently for sale or for rent.

-
Type: Detached
-
Style: Bungaloft
-
Lot Size: 71.5 x 100
-
Age: 51-99 years
-
Taxes: $3,918 per year
-
Days on Site: 41 Days
-
Added: Jul 03, 2023 (1 month on market)
-
Updated:
-
Last Checked: 3 months ago
-
MLS®#: N6294270
-
Listed By: Re/max hallmark chay realty brokerage
Welcome to this charming, light filled, one of a kind home in the wonderful community of Cookstown. As you step inside be greeted with a warm, inviting feeling and marvel at the functional layout offered. Entertain in your custom, open concept kitchen, while overlooking the great room which begs for conversation. Offering three great sized bedrooms, a fully finished bright basement, plenty of storage, there is ample room for the whole family to enjoy! Outside you will find a quaint front porch to enjoy your coffee, and at end of your day enjoy the sunset out back sipping a cocktail on your two tiered deck. Be sure to check out the virtual tour! Features: 2750 sq ft of Finished Space, Fully Fenced Yard, Inside Access from Drywalled Garage that is large enough to fit a Pickup Truck, Custom Kitchen, Hardwood Floors, Updated Bathroom 2018, New Addition in 2009, Roof 2009, 200 Amp Electrical Panel, Newer Windows, Freshly Painted, New Light Fixtures, Within Walking Distance to many Amenit
Property Details
Facts for 2 William Drive, Innisfil
Status
Days on Market: 41
Last Status: Sold
Sold Date: Jun 26, 2019
Closed Date: Aug 01, 2019
Expiry Date: Aug 16, 2019
Sold Price: $635,000
Unavailable Date: Nov 30, -0001
Input Date: May 16, 2019
Prior LSC: Sold
Property
Status: Sale
Property Type: Detached
Style: Bungaloft
Age: 51-99
Area: Innisfil
Community: Cookstown
Availability Date: FLEX
Assessment Amount: $414,000
Assessment Year: 2016
Inside
Bedrooms: 3
Bathrooms: 3
Kitchens: 1
Rooms: 10
Air Conditioning: Central Air
Fireplace: No
Washrooms: 3
Building
Basement: Finished
Basement 2: Full
Exterior: Board/Batten
Parking
Covered Parking Spaces: 2
Total Parking Spaces: 4
Fees
Tax Year: 2018
Tax Legal Description: Part of PIN 58060-0065 (LT), being PT LTS 2 & 3 W/
Taxes: $3,918
Land
Cross Street: Highway 89/William D
Municipality District: Innisfil
Pool: None
Sewer: Sewers
Lot Depth: 100
Lot Frontage: 71.5
Lot Irregularities: 71.5Ftx58.87X100Ft
Acres: < .50
Zoning: Residential
Rooms
Room details for 2 William Drive, Innisfil
| Type | Dimensions | Description |
|---|---|---|
| Kitchen Main | 3.65 x 7.22 | Hardwood Floor |
| Great Rm Main | 3.90 x 6.06 | Hardwood Floor |
| Dining Main | 3.48 x 5.34 | Hardwood Floor |
| Office Main | 2.75 x 2.76 | Hardwood Floor |
| Prim Bdrm 2nd | 4.01 x 3.71 | |
| Br 2nd | 3.90 x 2.78 | |
| Br 2nd | 3.89 x 3.23 | |
| Rec Bsmt | 6.17 x 3.26 | |
| Games Bsmt | 6.81 x 3.19 | |
| Bathroom Main | - | |
| Bathroom 2nd | - | |
| Bathroom Bsmt | - |
| XXXXXXXX | XXX XX, XXXX |
XXXX XXX XXXX |
$XXX,XXX |
| XXX XX, XXXX |
XXXXXX XXX XXXX |
$XXX,XXX |
| XXXXXXXX XXXX | XXX XX, XXXX | $635,000 XXX XXXX |
| XXXXXXXX XXXXXX | XXX XX, XXXX | $649,900 XXX XXXX |

Sir William Osler Public School
Elementary: PublicHon Earl Rowe Public School
Elementary: PublicInnisfil Central Public School
Elementary: PublicMonsignor J E Ronan Catholic School
Elementary: CatholicTecumseth Beeton Elementary School
Elementary: PublicCookstown Central Public School
Elementary: PublicBradford Campus
Secondary: PublicÉcole secondaire Roméo Dallaire
Secondary: PublicHoly Trinity High School
Secondary: CatholicBradford District High School
Secondary: PublicBear Creek Secondary School
Secondary: PublicBanting Memorial District High School
Secondary: Public- 2 bath
- 3 bed
- 1100 sqft
16 Briarwood Place, Innisfil, Ontario • L0L 1L0 • Cookstown

