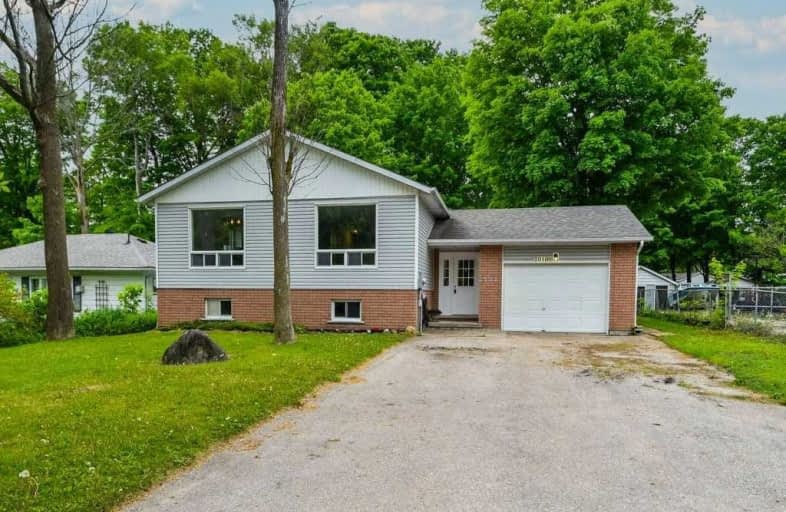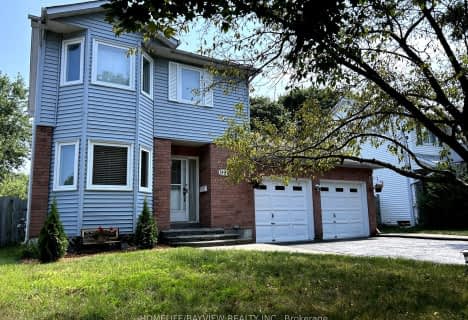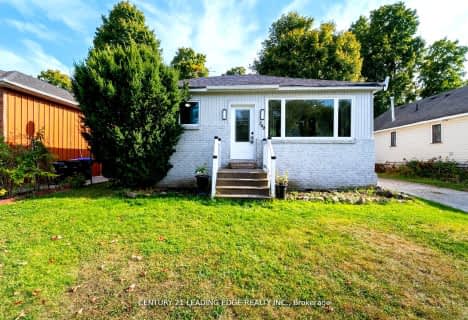
Lake Simcoe Public School
Elementary: Public
1.77 km
Killarney Beach Public School
Elementary: Public
6.19 km
St Francis of Assisi Elementary School
Elementary: Catholic
0.98 km
Holy Cross Catholic School
Elementary: Catholic
1.25 km
Goodfellow Public School
Elementary: Public
1.83 km
Alcona Glen Elementary School
Elementary: Public
1.57 km
Our Lady of the Lake Catholic College High School
Secondary: Catholic
12.86 km
Keswick High School
Secondary: Public
12.08 km
St Peter's Secondary School
Secondary: Catholic
8.90 km
Nantyr Shores Secondary School
Secondary: Public
1.02 km
Eastview Secondary School
Secondary: Public
13.92 km
Innisdale Secondary School
Secondary: Public
12.25 km














