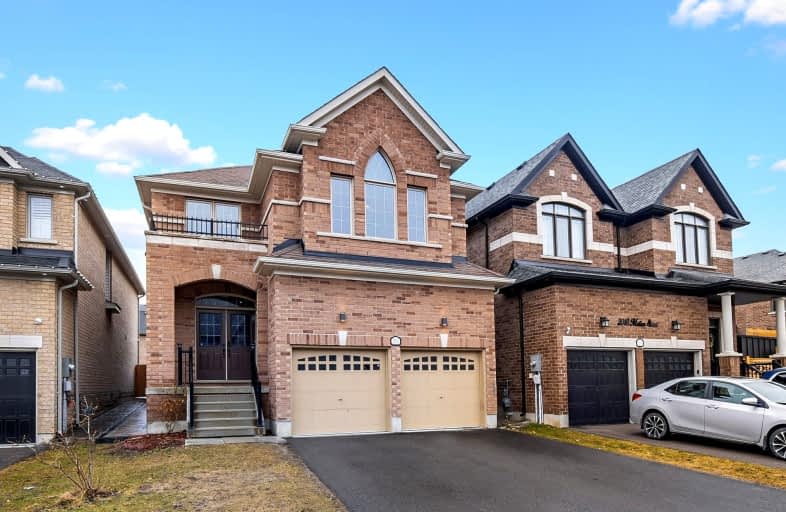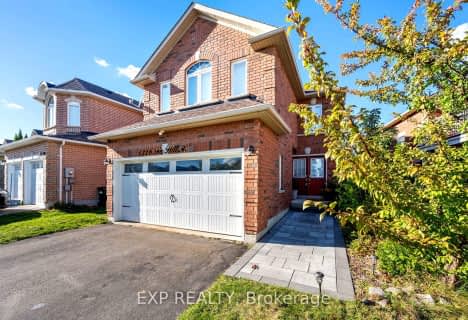Somewhat Walkable
- Some errands can be accomplished on foot.
53
/100
Somewhat Bikeable
- Most errands require a car.
27
/100

Lake Simcoe Public School
Elementary: Public
1.08 km
Killarney Beach Public School
Elementary: Public
5.36 km
St Francis of Assisi Elementary School
Elementary: Catholic
1.19 km
Holy Cross Catholic School
Elementary: Catholic
2.43 km
Goodfellow Public School
Elementary: Public
2.99 km
Alcona Glen Elementary School
Elementary: Public
0.66 km
Our Lady of the Lake Catholic College High School
Secondary: Catholic
13.28 km
Keswick High School
Secondary: Public
12.60 km
St Peter's Secondary School
Secondary: Catholic
8.03 km
Nantyr Shores Secondary School
Secondary: Public
0.86 km
Eastview Secondary School
Secondary: Public
13.45 km
Innisdale Secondary School
Secondary: Public
11.18 km
-
Innisfil Beach Park
676 Innisfil Beach Rd, Innisfil ON 3.13km -
Innisfil Centennial Park
Innisfil ON 6.86km -
The Queensway Park
Barrie ON 7.3km
-
TD Canada Trust Branch and ATM
1054 Innisfil Beach Rd, Innisfil ON L9S 4T9 1.4km -
TD Bank Financial Group
7975 Yonge St, Innisfil ON L9S 1L2 4.93km -
President's Choice Financial Pavilion and ATM
620 Yonge St, Barrie ON L4N 4E6 8.57km














